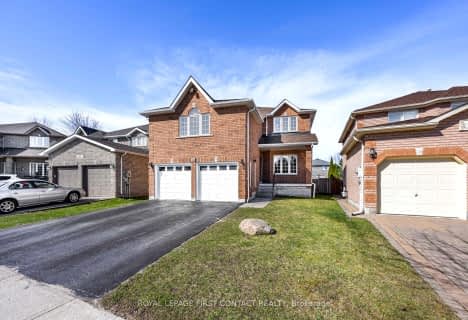Removed on Apr 14, 2025
Note: Property is not currently for sale or for rent.

-
Type: Detached
-
Style: 2-Storey
-
Lot Size: 32.81 x 109.9 Acres
-
Age: 16-30 years
-
Taxes: $4,417 per year
-
Days on Site: 50 Days
-
Added: Jul 05, 2023 (1 month on market)
-
Updated:
-
Last Checked: 4 weeks ago
-
MLS®#: S6248855
-
Listed By: Re/max hallmark peggy hill group realty brokerage
EXCELLENT FAMILY HOME IN THE DESIRABLE HOLLY NEIGHBOURHOOD! This wonderful 2-storey home is centrally located in the Holly neighbourhood, offering excellent proximity to schools, shops, parks, restaurants, & grocery stores. You will also be glad to know that this dwelling is within range of the Peggy Hill Team Community Centre, the hiking network at Ardagh Bluffs, Highway 400 & 27. Tidy curb appeal welcomes you home to this partial brick exterior which boasts a 1.5-car garage, a double-wide driveway, & a charming front porch with an arched entryway. Around the home, you can find the fully fenced backyard, which features a stone patio area & plenty of garden space. Upon entry, admire this clean & bright interior with a functional layout & 4 well-sized bedrooms. Prepare your family's favourite meals in the well-equipped kitchen, which presents wood-toned cabinetry, a tile backsplash, & 3 S/S appliances. A sunlit eat-in space sits adjacent to the kitchen & features a W/O to access the bac
Property Details
Facts for 146 Churchland Drive, Barrie
Status
Days on Market: 50
Last Status: Terminated
Sold Date: Apr 14, 2025
Closed Date: Nov 30, -0001
Expiry Date: Nov 19, 2022
Unavailable Date: Nov 08, 2022
Input Date: Sep 19, 2022
Prior LSC: Listing with no contract changes
Property
Status: Sale
Property Type: Detached
Style: 2-Storey
Age: 16-30
Area: Barrie
Community: Holly
Availability Date: FLEX
Assessment Amount: $352,000
Assessment Year: 2022
Inside
Bedrooms: 4
Bathrooms: 3
Kitchens: 1
Rooms: 11
Air Conditioning: Central Air
Washrooms: 3
Building
Basement: Full
Basement 2: Part Fin
Exterior: Brick
Exterior: Vinyl Siding
Elevator: N
Parking
Covered Parking Spaces: 3
Total Parking Spaces: 5
Fees
Tax Year: 2022
Tax Legal Description: PCL 55-1 SEC 51M580, LT 55 PL 51M580; BARRIE
Taxes: $4,417
Land
Cross Street: Mapleview Dr W/Twiss
Municipality District: Barrie
Fronting On: West
Parcel Number: 589240095
Pool: None
Sewer: Sewers
Lot Depth: 109.9 Acres
Lot Frontage: 32.81 Acres
Lot Irregularities: Approx As Per Geo
Acres: < .50
Zoning: R4
Rooms
Room details for 146 Churchland Drive, Barrie
| Type | Dimensions | Description |
|---|---|---|
| Kitchen Main | 6.86 x 3.38 | |
| Dining Main | 3.00 x 3.35 | |
| Living Main | 4.11 x 3.53 | |
| Family Main | 3.56 x 3.00 | |
| Br 2nd | 3.15 x 3.61 | |
| Prim Bdrm 2nd | 3.35 x 4.90 | W/I Closet |
| Br 2nd | 3.40 x 3.15 | |
| Br 2nd | 3.35 x 2.72 | |
| Bathroom 2nd | - | |
| Rec Bsmt | 6.83 x 3.30 | |
| Bathroom Main | - |
| XXXXXXXX | XXX XX, XXXX |
XXXXXXX XXX XXXX |
|
| XXX XX, XXXX |
XXXXXX XXX XXXX |
$XXX,XXX | |
| XXXXXXXX | XXX XX, XXXX |
XXXX XXX XXXX |
$XXX,XXX |
| XXX XX, XXXX |
XXXXXX XXX XXXX |
$XXX,XXX | |
| XXXXXXXX | XXX XX, XXXX |
XXXXXXX XXX XXXX |
|
| XXX XX, XXXX |
XXXXXX XXX XXXX |
$XXX,XXX | |
| XXXXXXXX | XXX XX, XXXX |
XXXXXXX XXX XXXX |
|
| XXX XX, XXXX |
XXXXXX XXX XXXX |
$XXX,XXX | |
| XXXXXXXX | XXX XX, XXXX |
XXXX XXX XXXX |
$XXX,XXX |
| XXX XX, XXXX |
XXXXXX XXX XXXX |
$XXX,XXX | |
| XXXXXXXX | XXX XX, XXXX |
XXXXXXX XXX XXXX |
|
| XXX XX, XXXX |
XXXXXX XXX XXXX |
$XXX,XXX | |
| XXXXXXXX | XXX XX, XXXX |
XXXXXXX XXX XXXX |
|
| XXX XX, XXXX |
XXXXXX XXX XXXX |
$XXX,XXX |
| XXXXXXXX XXXXXXX | XXX XX, XXXX | XXX XXXX |
| XXXXXXXX XXXXXX | XXX XX, XXXX | $194,900 XXX XXXX |
| XXXXXXXX XXXX | XXX XX, XXXX | $725,000 XXX XXXX |
| XXXXXXXX XXXXXX | XXX XX, XXXX | $729,900 XXX XXXX |
| XXXXXXXX XXXXXXX | XXX XX, XXXX | XXX XXXX |
| XXXXXXXX XXXXXX | XXX XX, XXXX | $749,900 XXX XXXX |
| XXXXXXXX XXXXXXX | XXX XX, XXXX | XXX XXXX |
| XXXXXXXX XXXXXX | XXX XX, XXXX | $749,900 XXX XXXX |
| XXXXXXXX XXXX | XXX XX, XXXX | $725,000 XXX XXXX |
| XXXXXXXX XXXXXX | XXX XX, XXXX | $729,900 XXX XXXX |
| XXXXXXXX XXXXXXX | XXX XX, XXXX | XXX XXXX |
| XXXXXXXX XXXXXX | XXX XX, XXXX | $749,900 XXX XXXX |
| XXXXXXXX XXXXXXX | XXX XX, XXXX | XXX XXXX |
| XXXXXXXX XXXXXX | XXX XX, XXXX | $749,900 XXX XXXX |

École élémentaire Roméo Dallaire
Elementary: PublicSt Nicholas School
Elementary: CatholicSt Bernadette Elementary School
Elementary: CatholicTrillium Woods Elementary Public School
Elementary: PublicW C Little Elementary School
Elementary: PublicHolly Meadows Elementary School
Elementary: PublicÉcole secondaire Roméo Dallaire
Secondary: PublicÉSC Nouvelle-Alliance
Secondary: CatholicSimcoe Alternative Secondary School
Secondary: PublicSt Joan of Arc High School
Secondary: CatholicBear Creek Secondary School
Secondary: PublicInnisdale Secondary School
Secondary: Public- 3 bath
- 4 bed
- 2500 sqft
- 3 bath
- 4 bed
- 1500 sqft


