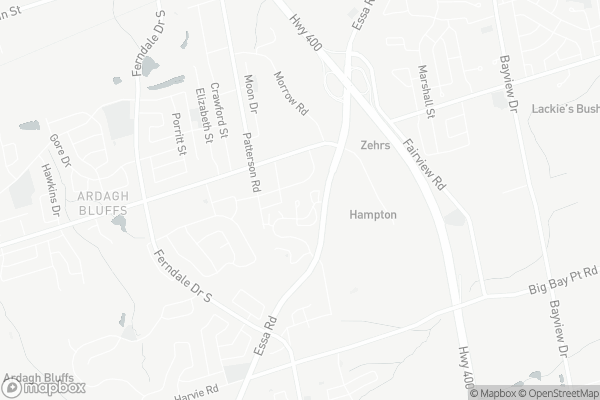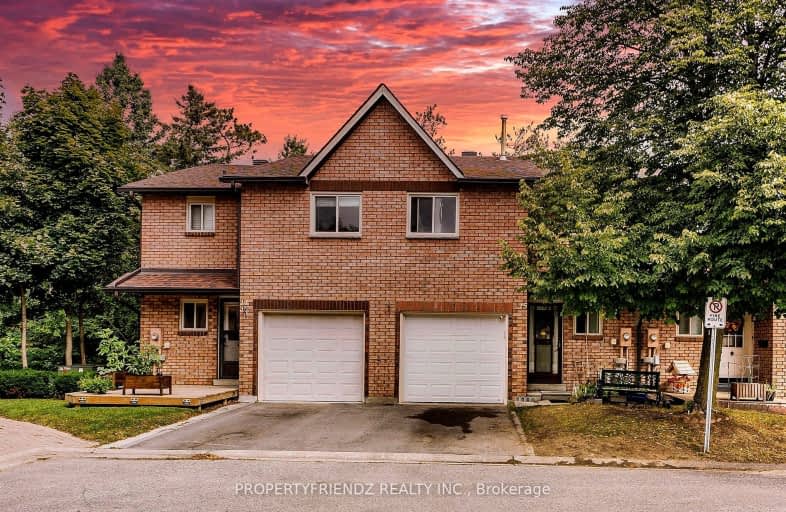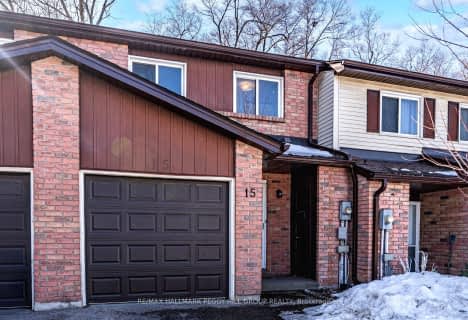
St John Vianney Separate School
Elementary: Catholic
1.56 km
Allandale Heights Public School
Elementary: Public
1.66 km
Trillium Woods Elementary Public School
Elementary: Public
1.35 km
St Catherine of Siena School
Elementary: Catholic
1.81 km
Ferndale Woods Elementary School
Elementary: Public
1.21 km
Holly Meadows Elementary School
Elementary: Public
1.96 km
École secondaire Roméo Dallaire
Secondary: Public
3.41 km
ÉSC Nouvelle-Alliance
Secondary: Catholic
4.68 km
Simcoe Alternative Secondary School
Secondary: Public
3.16 km
St Joan of Arc High School
Secondary: Catholic
2.60 km
Bear Creek Secondary School
Secondary: Public
3.64 km
Innisdale Secondary School
Secondary: Public
1.54 km
-
Harvie Park
ON 0.91km -
Elizabeth Park
Barrie ON 1.1km -
Cumming Park
Barrie ON 1.52km
-
TD Bank Financial Group
53 Ardagh Rd, Barrie ON L4N 9B5 0.36km -
TD Canada Trust ATM
53 Ardagh Rd, Barrie ON L4N 9B5 0.37km -
TD Bank
53 Ardagh Rd, Barrie ON L4N 9B5 0.36km




