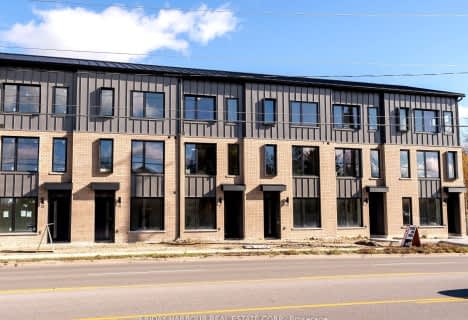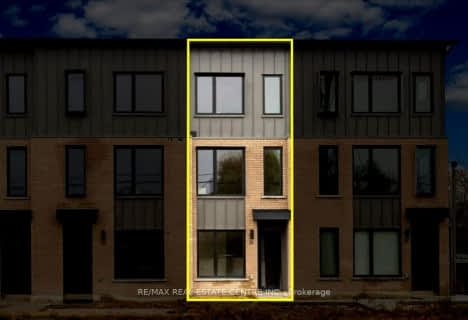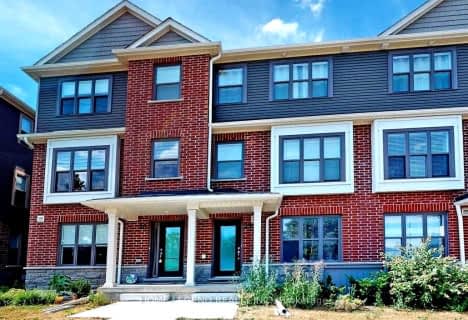Car-Dependent
- Almost all errands require a car.
Some Transit
- Most errands require a car.
Somewhat Bikeable
- Most errands require a car.

St John Vianney Separate School
Elementary: CatholicCodrington Public School
Elementary: PublicAssikinack Public School
Elementary: PublicSt Michael the Archangel Catholic Elementary School
Elementary: CatholicAllandale Heights Public School
Elementary: PublicWillow Landing Elementary School
Elementary: PublicBarrie Campus
Secondary: PublicSimcoe Alternative Secondary School
Secondary: PublicSt Joseph's Separate School
Secondary: CatholicBarrie North Collegiate Institute
Secondary: PublicEastview Secondary School
Secondary: PublicInnisdale Secondary School
Secondary: Public-
Wickie's Pub & Restaurant
274 Burton Avenue, Barrie, ON L4N 5W4 0.48km -
Urban Dish Grill & Wine Bar
367 Yonge Street, Barrie, ON L4N 4C9 1.19km -
Barnstormer Brewing & Distilling
384 Yonge Street, Suite 3, Barrie, ON L4N 4C8 1.32km
-
McDonald's
347 Yonge Street, Barrie, ON L4N 4C9 1.06km -
Starbucks
389 Yonge Street, Barrie, ON L4N 4C9 1.35km -
Mmm Donuts Café & Bakery
240 Bayview Drive, Unit 11, Barrie, ON L4N 4Y8 1.61km
-
Drugstore Pharmacy
11 Bryne Drive, Barrie, ON L4N 8V8 1.88km -
Shoppers Drug Mart
165 Wellington Street West, Barrie, ON L4N 2.8km -
Zehrs
620 Yonge Street, Barrie, ON L4N 4E6 3.1km
-
Cocina Mexicana
144 Burton Avenue, Barrie, ON L4N 2R8 0.16km -
Campbells British Food & Candy
18-274 Burton Avenue, Barrie, ON L4N 5W4 0.48km -
Wimpy's Diner
279 Yonge Street, Barrie, ON L4N 7T9 0.47km
-
Bayfield Mall
320 Bayfield Street, Barrie, ON L4M 3C1 3.78km -
Kozlov Centre
400 Bayfield Road, Barrie, ON L4M 5A1 4.29km -
Georgian Mall
509 Bayfield Street, Barrie, ON L4M 4Z8 5.29km
-
Fazal Shawarma
110 Little Avenue, Unit 4, Barrie, ON L4N 4K8 0.99km -
Joe's No Frills
165 Wellington Street W, Barrie, ON L4N 1L7 2.7km -
Zehrs
620 Yonge Street, Barrie, ON L4N 4E6 3.1km
-
Dial a Bottle
Barrie, ON L4N 9A9 3.91km -
LCBO
534 Bayfield Street, Barrie, ON L4M 5A2 5.52km -
Coulsons General Store & Farm Supply
RR 2, Oro Station, ON L0L 2E0 17.68km
-
Pennzoil 10 Minute Oil Change Centre
120 Anne Street S, Barrie, ON L4N 6A2 1.57km -
Barrie Autocare Centre
126 Bradford Street, Barrie, ON L4N 3B3 1.57km -
Wardle Harris Auto Service
192 Tiffin Street, Barrie, ON L4N 2N4 1.76km
-
Imperial Cinemas
55 Dunlop Street W, Barrie, ON L4N 1A3 2.16km -
Cineplex - North Barrie
507 Cundles Road E, Barrie, ON L4M 0G9 4.69km -
Galaxy Cinemas
72 Commerce Park Drive, Barrie, ON L4N 8W8 5.08km
-
Barrie Public Library - Painswick Branch
48 Dean Avenue, Barrie, ON L4N 0C2 3.17km -
Innisfil Public Library
967 Innisfil Beach Road, Innisfil, ON L9S 1V3 12.2km -
Wasaga Beach Public Library
120 Glenwood Drive, Wasaga Beach, ON L9Z 2K5 31.5km
-
Royal Victoria Hospital
201 Georgian Drive, Barrie, ON L4M 6M2 5.05km -
Painswick Laboratory
505 Yonge Street, Barrie, ON L4N 4E1 2.14km -
Wellington Walk-in Clinic
200 Wellington Street W, Unit 3, Barrie, ON L4N 1K9 2.73km
-
Allandale Station Park
213 Lakeshore Dr, Barrie ON 0.34km -
Shear park
Barrie ON 0.88km -
Lackie Bush
Barrie ON 0.99km









