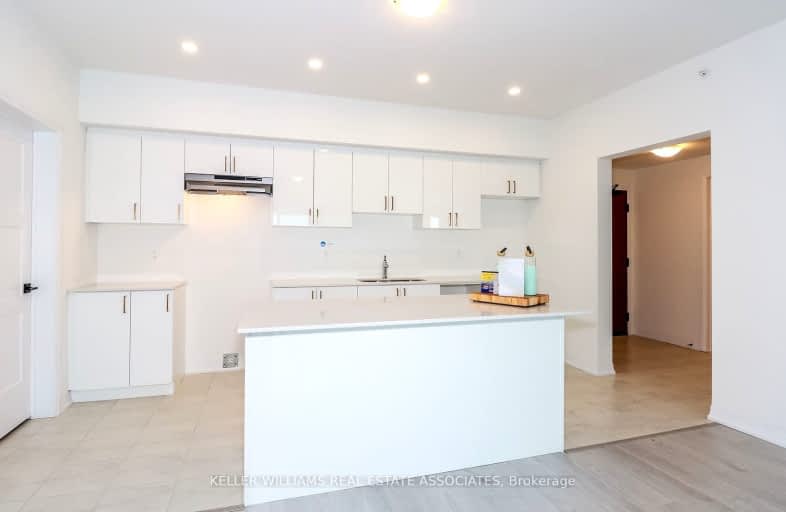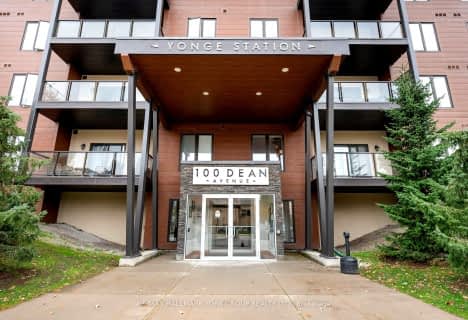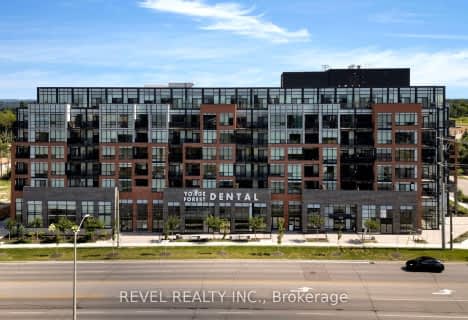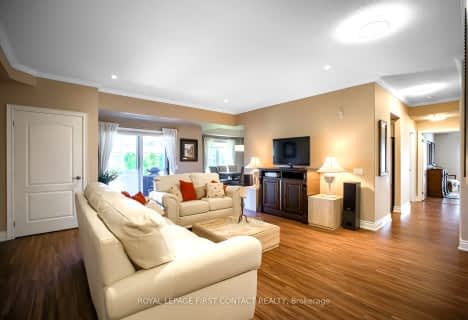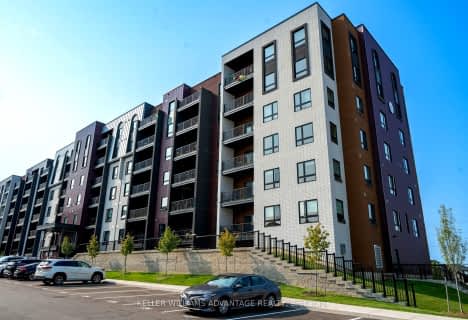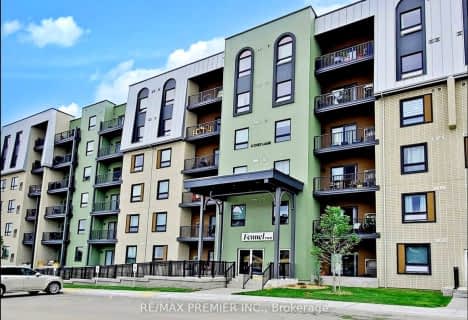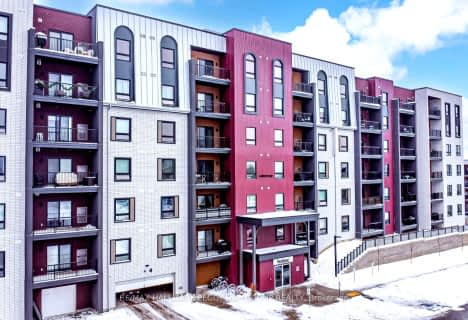Car-Dependent
- Almost all errands require a car.
Some Transit
- Most errands require a car.
Somewhat Bikeable
- Most errands require a car.

École élémentaire La Source
Elementary: PublicSt. John Paul II Separate School
Elementary: CatholicSunnybrae Public School
Elementary: PublicHyde Park Public School
Elementary: PublicHewitt's Creek Public School
Elementary: PublicSaint Gabriel the Archangel Catholic School
Elementary: CatholicSimcoe Alternative Secondary School
Secondary: PublicBarrie North Collegiate Institute
Secondary: PublicSt Peter's Secondary School
Secondary: CatholicNantyr Shores Secondary School
Secondary: PublicEastview Secondary School
Secondary: PublicInnisdale Secondary School
Secondary: Public-
Cudia Park
1.41km -
Meadows of Stroud
Innisfil ON 1.69km -
The Park
Madelaine Dr, Barrie ON 1.84km
-
TD Bank Financial Group
624 Yonge St (Yonge Street), Barrie ON L4N 4E6 2.24km -
President's Choice Financial Pavilion and ATM
620 Yonge St, Barrie ON L4N 4E6 2.26km -
BMO Bank of Montreal
601 Yonge St, Barrie ON L4N 4E5 2.37km
- 2 bath
- 3 bed
- 1200 sqft
04-35 Madelaine Drive, Barrie, Ontario • L9J 0G8 • Painswick South
- 2 bath
- 3 bed
- 1200 sqft
302-10 Culinary Lane, Barrie, Ontario • L9J 0J7 • Rural Barrie Southeast
- 2 bath
- 3 bed
- 1200 sqft
413-5 Chef Lane, Barrie, Ontario • L9J 0J8 • Rural Barrie Southeast
- 2 bath
- 2 bed
- 1000 sqft
210-4 Spice Way, Barrie, Ontario • L9J 0M2 • Rural Barrie Southeast
- 2 bath
- 2 bed
- 1200 sqft
402-8 Culinary Lane, Barrie, Ontario • L9J 0T2 • Rural Barrie Southeast
- 2 bath
- 2 bed
- 1000 sqft
215-4 Kneeshaw Drive, Barrie, Ontario • L9J 0M2 • Rural Barrie Southeast
