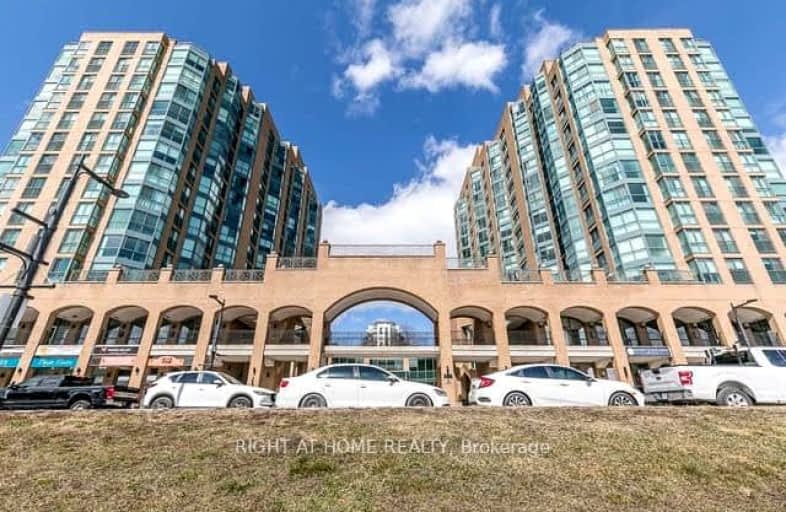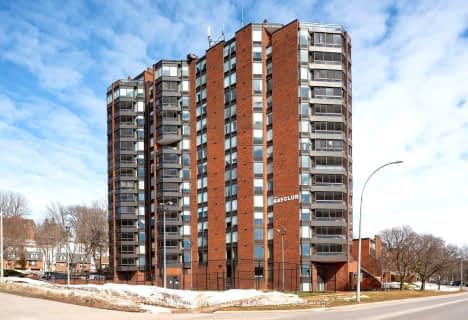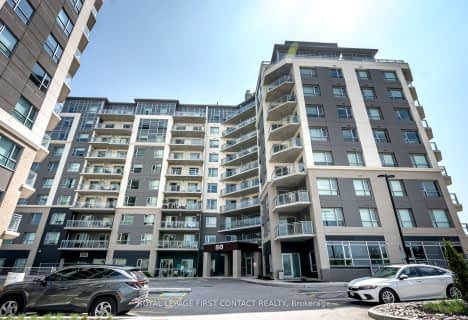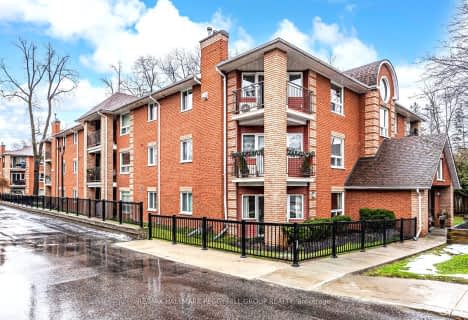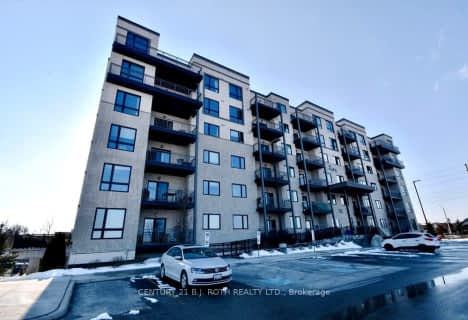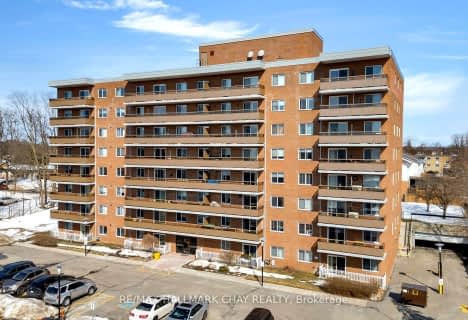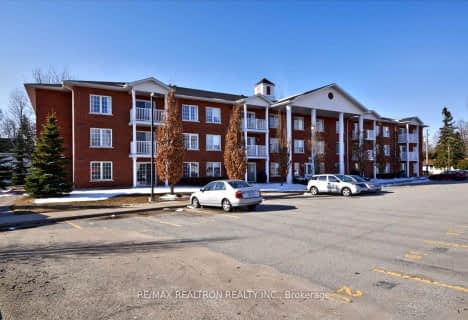Somewhat Walkable
- Some errands can be accomplished on foot.
Good Transit
- Some errands can be accomplished by public transportation.
Somewhat Bikeable
- Most errands require a car.

Oakley Park Public School
Elementary: PublicCodrington Public School
Elementary: PublicSt Monicas Separate School
Elementary: CatholicSteele Street Public School
Elementary: PublicMaple Grove Public School
Elementary: PublicHillcrest Public School
Elementary: PublicBarrie Campus
Secondary: PublicSimcoe Alternative Secondary School
Secondary: PublicSt Joseph's Separate School
Secondary: CatholicBarrie North Collegiate Institute
Secondary: PublicEastview Secondary School
Secondary: PublicInnisdale Secondary School
Secondary: Public-
147
147 Dunlop Street E, Barrie, ON L4M 1A6 0.11km -
CW Coop's
3 Mulcaster Street, Barrie, ON L4M 1B1 0.09km -
Queens
94 Dunlop Street E, Barrie, ON L4M 1A4 0.2km
-
Bohemia
125 Dunlop Street E, Barrie, ON L4M 1A6 0.16km -
Jimmy Chew's
55 Mulcaster, Unit 3, Barrie, ON L4M 3C1 0.2km -
Casa Cappuccino
91 Dunlop Street E, Barrie, ON L4M 1A6 0.23km
-
Shoppers Drug Mart
165 Wellington Street West, Barrie, ON L4N 1.6km -
Rexall Pharma Plus
353 Duckworth Street, Barrie, ON L4M 5C2 2.19km -
Express Aid Pharmacy IDA
477 Grove Street, Unit 15, Barrie, ON L4M 6M3 2.8km
-
Taj Bistro
140 Dunlop Street E, Barrie, ON L4M 6H9 0.02km -
WILD WING Downtown Barrie
17 Mulcaster Street, Barrie, ON L4M 4Z2 0.08km -
Akira Japanese Cuisine
17 Mulcaster St, Barrie, ON L4M 0.08km
-
Bayfield Mall
320 Bayfield Street, Barrie, ON L4M 3C1 1.94km -
Kozlov Centre
400 Bayfield Road, Barrie, ON L4M 5A1 2.38km -
Georgian Mall
509 Bayfield Street, Barrie, ON L4M 4Z8 3.33km
-
Joe's No Frills
165 Wellington Street W, Barrie, ON L4N 1L7 1.68km -
Robert's No Frills
319 Blake Street, Barrie, ON L4M 1K7 2.26km -
Metro
400 Bayfield Street, Barrie, ON L4M 5A1 2.38km
-
LCBO
534 Bayfield Street, Barrie, ON L4M 5A2 3.61km -
Dial a Bottle
Barrie, ON L4N 9A9 5.95km -
Coulsons General Store & Farm Supply
RR 2, Oro Station, ON L0L 2E0 16.74km
-
S M Auto Sales
45 Bradford Street, Barrie, ON L4N 3A7 0.9km -
Barrie Autocare Centre
126 Bradford Street, Barrie, ON L4N 3B3 1.23km -
Great Canadian Oil Change
285 Dunlop Street W, Barrie, AB L4N 1C1 1.91km
-
Imperial Cinemas
55 Dunlop Street W, Barrie, ON L4N 1A3 0.6km -
Cineplex - North Barrie
507 Cundles Road E, Barrie, ON L4M 0G9 2.68km -
Galaxy Cinemas
72 Commerce Park Drive, Barrie, ON L4N 8W8 7.11km
-
Barrie Public Library - Painswick Branch
48 Dean Avenue, Barrie, ON L4N 0C2 4.9km -
Innisfil Public Library
967 Innisfil Beach Road, Innisfil, ON L9S 1V3 13.68km -
Orillia Public Library
36 Mississaga Street W, Orillia, ON L3V 3A6 32.05km
-
Royal Victoria Hospital
201 Georgian Drive, Barrie, ON L4M 6M2 3.34km -
Wellington Walk-in Clinic
200 Wellington Street W, Unit 3, Barrie, ON L4N 1K9 1.87km -
Royal Centre Of Plastic Surgery
22 Quarry Ridge Road, Barrie, ON L4M 7G1 3.58km
-
Berczy Park
0.85km -
St Vincent Park
Barrie ON 0.95km -
The Pirate Park
1.22km
-
BMO Bank of Montreal
90 Collier St, Barrie ON L4M 0J3 0.16km -
National Bank
64 Dunlop St E, Barrie ON L4M 1A3 0.29km -
TD Bank Financial Group
33 Collier St (Owen), Barrie ON L4M 1G5 0.35km
More about this building
View 150 DUNLOP Street East, Barrie- 1 bath
- 1 bed
- 600 sqft
601-150 Dunlop Street East, Barrie, Ontario • L4M 6H1 • City Centre
- 1 bath
- 1 bed
- 800 sqft
908-140 Dunlop Street East, Barrie, Ontario • L4M 6H9 • City Centre
