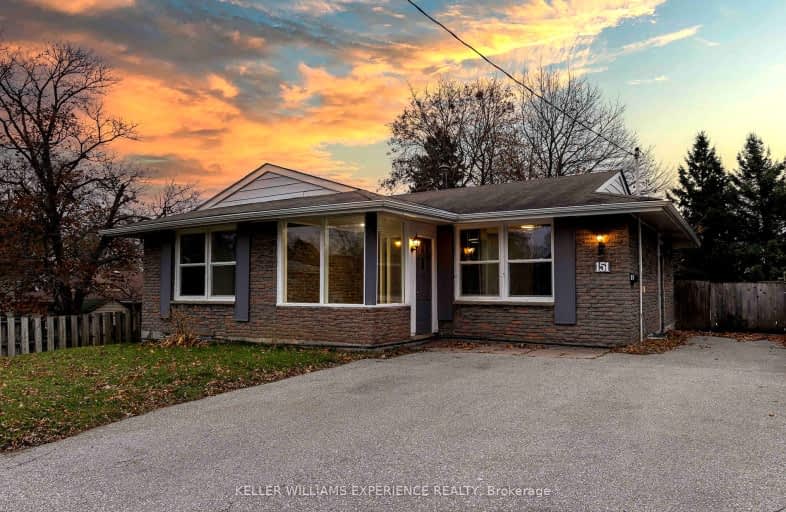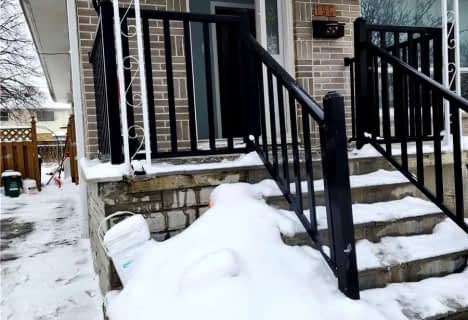Car-Dependent
- Almost all errands require a car.
Some Transit
- Most errands require a car.
Somewhat Bikeable
- Most errands require a car.

Monsignor Clair Separate School
Elementary: CatholicOakley Park Public School
Elementary: PublicCundles Heights Public School
Elementary: PublicÉÉC Frère-André
Elementary: CatholicMaple Grove Public School
Elementary: PublicTerry Fox Elementary School
Elementary: PublicBarrie Campus
Secondary: PublicÉSC Nouvelle-Alliance
Secondary: CatholicSimcoe Alternative Secondary School
Secondary: PublicSt Joseph's Separate School
Secondary: CatholicBarrie North Collegiate Institute
Secondary: PublicEastview Secondary School
Secondary: Public-
Ferris Park
ON 0.16km -
Cartwright Park
Barrie ON 0.49km -
Redpath Park
ON 0.86km
-
BDC - Business Development Bank of Canada
151 Ferris Lane, Barrie ON L4M 6C1 0.23km -
RBC Royal Bank
356A Bryne Dr, Barrie ON L4N 8V8 0.44km -
CIBC
363 Bayfield St (at Cundles Rd.), Barrie ON L4M 3C3 1.1km
- 1 bath
- 3 bed
- 700 sqft
Upper-140 Monique Crescent, Barrie, Ontario • L4M 6Y8 • East Bayfield














