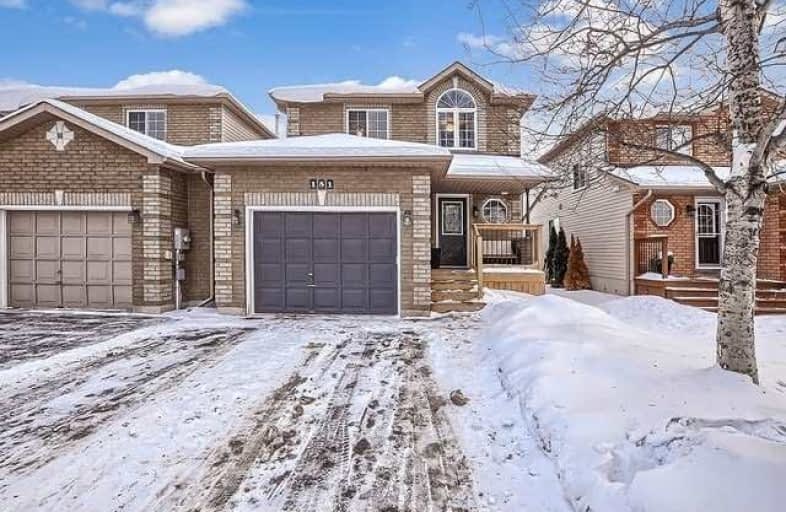Sold on Feb 26, 2018
Note: Property is not currently for sale or for rent.

-
Type: Link
-
Style: 2-Storey
-
Size: 1100 sqft
-
Lot Size: 29 x 114 Feet
-
Age: 6-15 years
-
Taxes: $3,007 per year
-
Days on Site: 12 Days
-
Added: Sep 07, 2019 (1 week on market)
-
Updated:
-
Last Checked: 1 month ago
-
MLS®#: S4042658
-
Listed By: Main street realty ltd., brokerage
Welcome To 151 Nathan Cres. This Bright Open Concept Home In Sought After South Barrie. Features 3 Large Bedrooms, Master With W/I Closet And Semi En Suite. Gorgeous Brand New Kitchen With Quartz Counters Leading To Walkout To Back Patio And Fenced Yard , No Backyard Neighbors. Brand New Bathroom, Finished Basement And Updated Light Fixtures And Fresh Paint Throughout. Large Garage W Inside Entry. Well Maintained Home Close To Schools, Shopping And Parks.
Extras
Includes: Fridge,Stove,Washer/Dryer,Dishwasher, B/I Microwave, Shed In Backyard. This Is Is Move In Ready And A Must See!!
Property Details
Facts for 151 Nathan Crescent, Barrie
Status
Days on Market: 12
Last Status: Sold
Sold Date: Feb 26, 2018
Closed Date: Jun 11, 2018
Expiry Date: May 31, 2018
Sold Price: $451,150
Unavailable Date: Feb 26, 2018
Input Date: Feb 14, 2018
Property
Status: Sale
Property Type: Link
Style: 2-Storey
Size (sq ft): 1100
Age: 6-15
Area: Barrie
Community: Painswick South
Availability Date: 60-90 Days Tba
Inside
Bedrooms: 3
Bathrooms: 2
Kitchens: 1
Rooms: 6
Den/Family Room: No
Air Conditioning: Central Air
Fireplace: No
Laundry Level: Lower
Central Vacuum: N
Washrooms: 2
Utilities
Gas: Yes
Telephone: Yes
Building
Basement: Finished
Heat Type: Forced Air
Heat Source: Gas
Exterior: Brick
UFFI: No
Water Supply: Municipal
Special Designation: Unknown
Parking
Driveway: Private
Garage Spaces: 1
Garage Type: Attached
Covered Parking Spaces: 2
Total Parking Spaces: 3
Fees
Tax Year: 2017
Tax Legal Description: Pt Lot 11; Plan 51M-722,Pt 3 Pl 51R315*
Taxes: $3,007
Highlights
Feature: Park
Feature: Public Transit
Feature: Rec Centre
Land
Cross Street: Mapleview To Country
Municipality District: Barrie
Fronting On: South
Parcel Number: 587372239
Pool: None
Sewer: Sewers
Lot Depth: 114 Feet
Lot Frontage: 29 Feet
Acres: < .50
Zoning: Res
Additional Media
- Virtual Tour: http://tours.panapix.com/idx/727489
Rooms
Room details for 151 Nathan Crescent, Barrie
| Type | Dimensions | Description |
|---|---|---|
| Kitchen Main | 1.82 x 3.02 | Laminate, O/Looks Dining, Quartz Counter |
| Dining Main | 1.82 x 3.04 | Laminate, Combined W/Living, Pantry |
| Living Main | 1.90 x 3.04 | Laminate, Combined W/Dining |
| Master 2nd | 4.26 x 3.35 | Laminate, Semi Ensuite, W/I Closet |
| Br 2nd | 3.83 x 2.99 | Broadloom, Large Window, Closet |
| Br 2nd | 2.97 x 3.35 | Broadloom, Closet |
| Rec Bsmt | 3.72 x 3.04 | Broadloom |
| XXXXXXXX | XXX XX, XXXX |
XXXX XXX XXXX |
$XXX,XXX |
| XXX XX, XXXX |
XXXXXX XXX XXXX |
$XXX,XXX |
| XXXXXXXX XXXX | XXX XX, XXXX | $451,150 XXX XXXX |
| XXXXXXXX XXXXXX | XXX XX, XXXX | $449,000 XXX XXXX |

St Michael the Archangel Catholic Elementary School
Elementary: CatholicÉcole élémentaire La Source
Elementary: PublicWarnica Public School
Elementary: PublicSt. John Paul II Separate School
Elementary: CatholicWillow Landing Elementary School
Elementary: PublicMapleview Heights Elementary School
Elementary: PublicÉcole secondaire Roméo Dallaire
Secondary: PublicSimcoe Alternative Secondary School
Secondary: PublicBarrie North Collegiate Institute
Secondary: PublicSt Peter's Secondary School
Secondary: CatholicEastview Secondary School
Secondary: PublicInnisdale Secondary School
Secondary: Public

