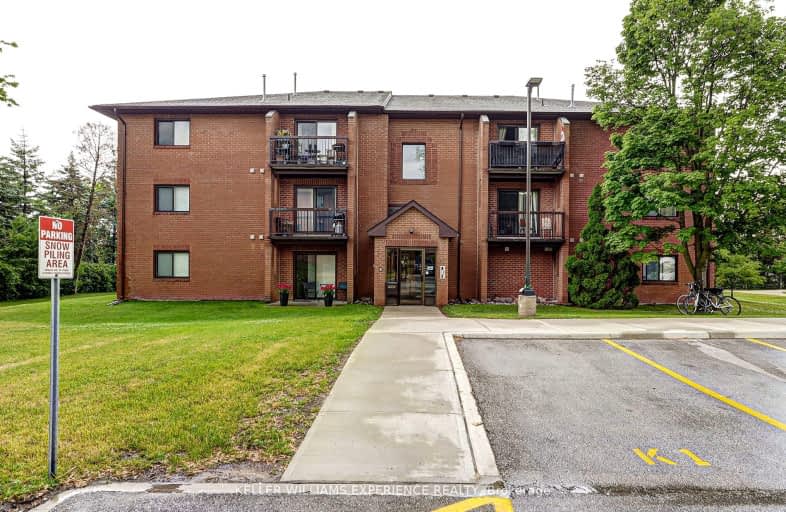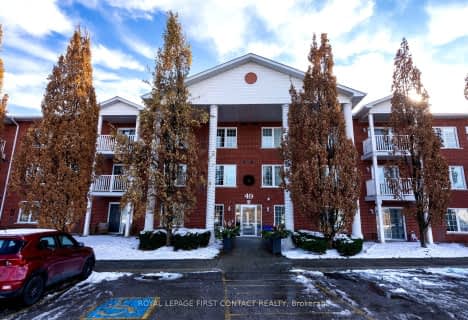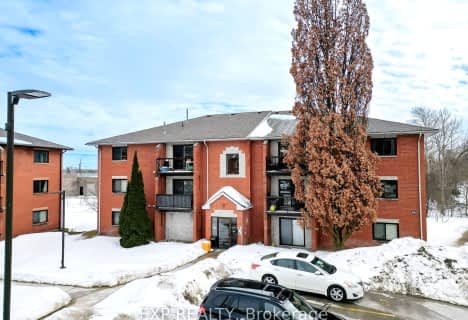
Car-Dependent
- Almost all errands require a car.
Some Transit
- Most errands require a car.
Somewhat Bikeable
- Most errands require a car.

St Marys Separate School
Elementary: CatholicÉIC Nouvelle-Alliance
Elementary: CatholicEmma King Elementary School
Elementary: PublicAndrew Hunter Elementary School
Elementary: PublicPortage View Public School
Elementary: PublicHillcrest Public School
Elementary: PublicBarrie Campus
Secondary: PublicÉSC Nouvelle-Alliance
Secondary: CatholicSimcoe Alternative Secondary School
Secondary: PublicBarrie North Collegiate Institute
Secondary: PublicSt Joan of Arc High School
Secondary: CatholicInnisdale Secondary School
Secondary: Public-
Delta Force Paintball
0.66km -
Sunnidale Park
227 Sunnidale Rd, Barrie ON L4M 3B9 1.39km -
Pringle Park
ON 1.63km
-
RBC Royal Bank
128 Wellington St W, Barrie ON L4N 8J6 0.96km -
BDC - Business Development Bank of Canada
126 Wellington St W, Barrie ON L4N 1K9 1.01km -
BMO Bank of Montreal
6 Fred Grant St, Barrie ON L4M 3G6 2.06km
For Sale
More about this building
View 155 Edgehill Drive, Barrie- 1 bath
- 2 bed
- 700 sqft
J11-159 Edgehill Drive, Barrie, Ontario • L4N 1L9 • Letitia Heights








