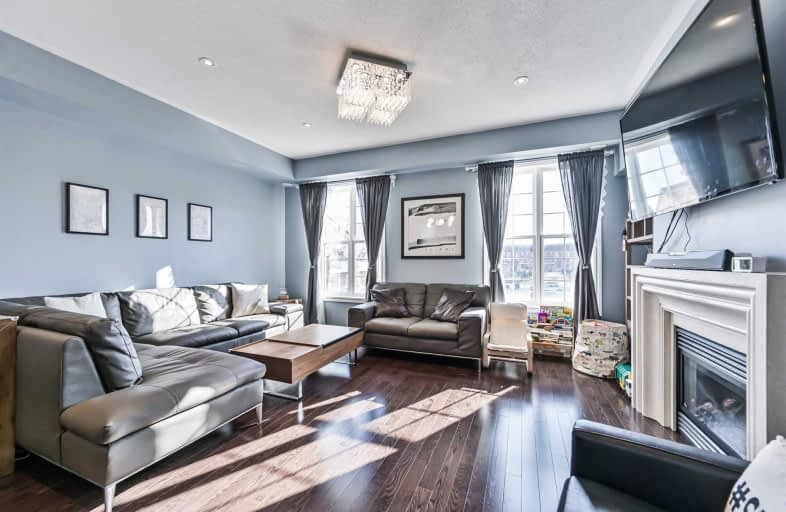Sold on Jun 24, 2021
Note: Property is not currently for sale or for rent.

-
Type: Att/Row/Twnhouse
-
Style: 3-Storey
-
Size: 1500 sqft
-
Lot Size: 18.08 x 96.56 Feet
-
Age: No Data
-
Taxes: $4,228 per year
-
Days on Site: 10 Days
-
Added: Jun 14, 2021 (1 week on market)
-
Updated:
-
Last Checked: 3 months ago
-
MLS®#: N5272272
-
Listed By: Century 21 atria realty inc., brokerage
Stunning Freehold Townhome Located On A Quiet Street In High Demand Cathedraltown! Premium Extra Deep Lot Can Park 2 Cars On Driveway. Professionally Finished Basement. 4 Br & 4 Wr. 9" Ceiling On Main & 2nd Floor. Open Concept Layout. Hardwood Floors. Granite Countertop & Centre Island. S/S Appliance. Both Front & Back Glass Storm Doors. Breakfast Area W/O To Large Balcony. Min To 404, Park, Schools, Shopping Centre And Much More.
Extras
All Elfs, S/S Fridge, Stove, B/I Dishwasher, Rangehood, Washer & Dryer, Window Coverings, Cac, Ground Floor Murphy Bed & Closet Cabinets, Hot Water Heater (R),
Property Details
Facts for 13 Vysoka Lane, Markham
Status
Days on Market: 10
Last Status: Sold
Sold Date: Jun 24, 2021
Closed Date: Jul 28, 2021
Expiry Date: Oct 31, 2021
Sold Price: $1,095,000
Unavailable Date: Jun 24, 2021
Input Date: Jun 14, 2021
Prior LSC: Listing with no contract changes
Property
Status: Sale
Property Type: Att/Row/Twnhouse
Style: 3-Storey
Size (sq ft): 1500
Area: Markham
Community: Cathedraltown
Availability Date: Flexible
Inside
Bedrooms: 4
Bathrooms: 4
Kitchens: 1
Rooms: 7
Den/Family Room: Yes
Air Conditioning: Central Air
Fireplace: Yes
Washrooms: 4
Building
Basement: Finished
Heat Type: Forced Air
Heat Source: Gas
Exterior: Brick
Water Supply: Municipal
Special Designation: Unknown
Parking
Driveway: Private
Garage Spaces: 1
Garage Type: Built-In
Covered Parking Spaces: 2
Total Parking Spaces: 3
Fees
Tax Year: 2020
Tax Legal Description: Plan 65M4314 Pt Blk 26 Rp 65R34188 Part 33
Taxes: $4,228
Additional Mo Fees: 100
Land
Cross Street: Woodbine/ Major Mack
Municipality District: Markham
Fronting On: East
Parcel of Tied Land: Y
Pool: None
Sewer: Sewers
Lot Depth: 96.56 Feet
Lot Frontage: 18.08 Feet
Additional Media
- Virtual Tour: https://studiogtavtour.ca/13-Vysoka-Ln/idx
Rooms
Room details for 13 Vysoka Lane, Markham
| Type | Dimensions | Description |
|---|---|---|
| Living 2nd | 6.73 x 4.16 | Combined W/Dining, Hardwood Floor, Open Concept |
| Dining 2nd | 6.73 x 4.16 | Combined W/Living, Hardwood Floor, Large Window |
| Kitchen 2nd | 3.65 x 3.73 | W/O To Balcony, Centre Island, Stainless Steel Appl |
| Master 3rd | 4.16 x 3.04 | W/O To Balcony, W/I Closet, 3 Pc Ensuite |
| 2nd Br 3rd | 2.89 x 2.59 | Large Closet, Hardwood Floor, Large Window |
| 3rd Br 3rd | 3.20 x 2.54 | Large Closet, Hardwood Floor, Large Window |
| 4th Br Ground | 4.57 x 2.99 | Large Window, Hardwood Floor |
| Rec Bsmt | - | Laminate |
| XXXXXXXX | XXX XX, XXXX |
XXXX XXX XXXX |
$X,XXX,XXX |
| XXX XX, XXXX |
XXXXXX XXX XXXX |
$XXX,XXX | |
| XXXXXXXX | XXX XX, XXXX |
XXXXXXX XXX XXXX |
|
| XXX XX, XXXX |
XXXXXX XXX XXXX |
$X,XXX,XXX | |
| XXXXXXXX | XXX XX, XXXX |
XXXXXXX XXX XXXX |
|
| XXX XX, XXXX |
XXXXXX XXX XXXX |
$X,XXX,XXX | |
| XXXXXXXX | XXX XX, XXXX |
XXXX XXX XXXX |
$XXX,XXX |
| XXX XX, XXXX |
XXXXXX XXX XXXX |
$XXX,XXX |
| XXXXXXXX XXXX | XXX XX, XXXX | $1,095,000 XXX XXXX |
| XXXXXXXX XXXXXX | XXX XX, XXXX | $888,000 XXX XXXX |
| XXXXXXXX XXXXXXX | XXX XX, XXXX | XXX XXXX |
| XXXXXXXX XXXXXX | XXX XX, XXXX | $1,128,000 XXX XXXX |
| XXXXXXXX XXXXXXX | XXX XX, XXXX | XXX XXXX |
| XXXXXXXX XXXXXX | XXX XX, XXXX | $1,158,000 XXX XXXX |
| XXXXXXXX XXXX | XXX XX, XXXX | $653,000 XXX XXXX |
| XXXXXXXX XXXXXX | XXX XX, XXXX | $638,000 XXX XXXX |

Ashton Meadows Public School
Elementary: PublicOur Lady Help of Christians Catholic Elementary School
Elementary: CatholicRedstone Public School
Elementary: PublicLincoln Alexander Public School
Elementary: PublicSir John A. Macdonald Public School
Elementary: PublicSir Wilfrid Laurier Public School
Elementary: PublicJean Vanier High School
Secondary: CatholicSt Augustine Catholic High School
Secondary: CatholicRichmond Green Secondary School
Secondary: PublicSt Robert Catholic High School
Secondary: CatholicUnionville High School
Secondary: PublicBayview Secondary School
Secondary: Public- 5 bath
- 4 bed
- 2000 sqft
2877 Elgin Mills Road East, Markham, Ontario • L6C 0H7 • Cathedraltown



