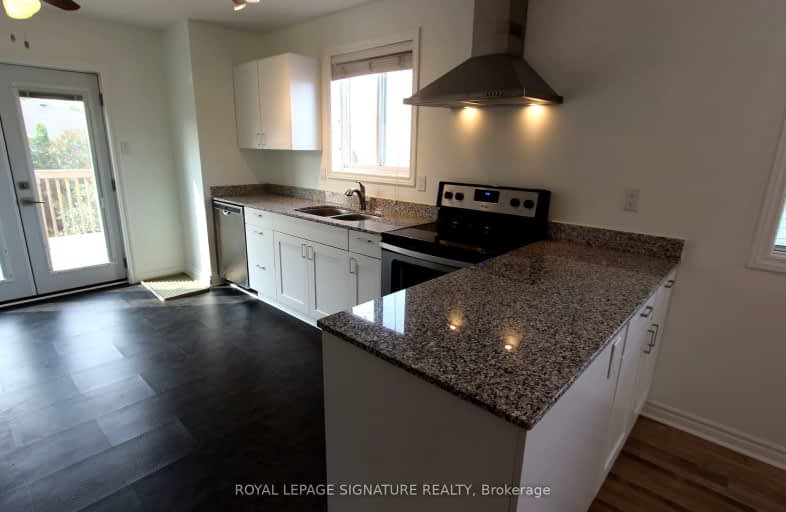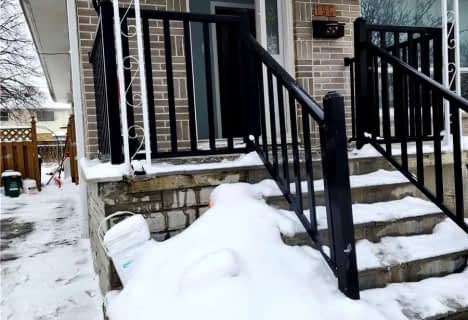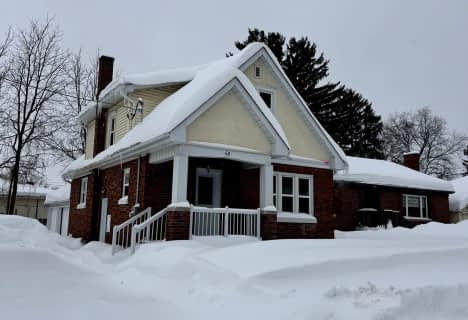Car-Dependent
- Most errands require a car.
48
/100
Some Transit
- Most errands require a car.
42
/100
Somewhat Bikeable
- Most errands require a car.
34
/100

Monsignor Clair Separate School
Elementary: Catholic
1.55 km
St Marguerite d'Youville Elementary School
Elementary: Catholic
1.57 km
Cundles Heights Public School
Elementary: Public
1.43 km
Sister Catherine Donnelly Catholic School
Elementary: Catholic
0.20 km
ÉÉC Frère-André
Elementary: Catholic
1.74 km
Terry Fox Elementary School
Elementary: Public
0.56 km
Barrie Campus
Secondary: Public
2.19 km
ÉSC Nouvelle-Alliance
Secondary: Catholic
2.96 km
Simcoe Alternative Secondary School
Secondary: Public
4.25 km
St Joseph's Separate School
Secondary: Catholic
1.69 km
Barrie North Collegiate Institute
Secondary: Public
2.48 km
Eastview Secondary School
Secondary: Public
3.68 km
-
Ferris Park
Ontario 1.53km -
Treetops Playground
320 Bayfield St, Barrie ON L4M 3C1 2.3km -
Dorian Parker Centre
227 Sunnidale Rd, Barrie ON 2.55km
-
Scotiabank
544 Bayfield St, Barrie ON L4M 5A2 1.12km -
Barrie-Bayfield & Heather Br
405 Bayfield St, Barrie ON L4M 3C5 1.45km -
RBC Royal Bank
405 Bayfield St (btwn Heather St & Cundles Rd E), Barrie ON L4M 3C5 1.46km









