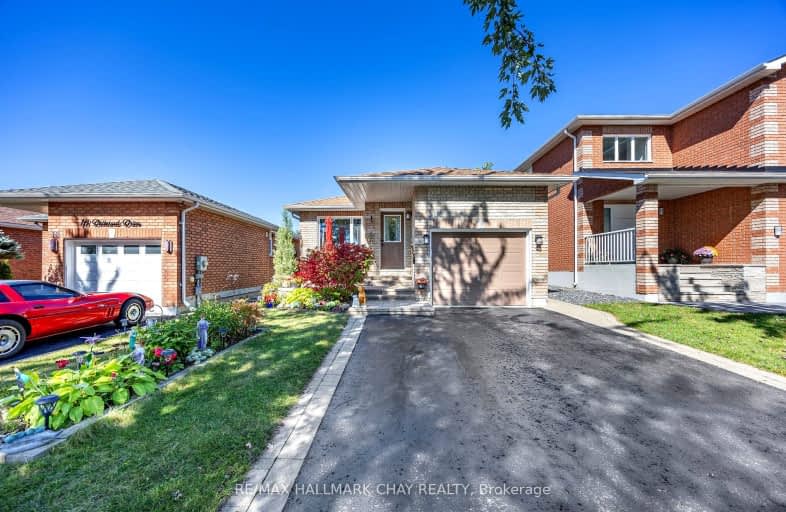Car-Dependent
- Most errands require a car.
49
/100
Some Transit
- Most errands require a car.
36
/100
Somewhat Bikeable
- Most errands require a car.
43
/100

École élémentaire Roméo Dallaire
Elementary: Public
0.93 km
St Nicholas School
Elementary: Catholic
1.18 km
St Bernadette Elementary School
Elementary: Catholic
0.23 km
Ardagh Bluffs Public School
Elementary: Public
2.45 km
W C Little Elementary School
Elementary: Public
0.63 km
Holly Meadows Elementary School
Elementary: Public
1.14 km
École secondaire Roméo Dallaire
Secondary: Public
1.02 km
ÉSC Nouvelle-Alliance
Secondary: Catholic
7.05 km
Simcoe Alternative Secondary School
Secondary: Public
6.09 km
St Joan of Arc High School
Secondary: Catholic
2.02 km
Bear Creek Secondary School
Secondary: Public
0.72 km
Innisdale Secondary School
Secondary: Public
4.50 km
-
Marsellus Park
2 Marsellus Dr, Barrie ON L4N 0Y4 0.73km -
Redfern Park
Ontario 0.79km -
Mapleview Park
1.17km
-
Meridian Credit Union ATM
410 Essa Rd, Barrie ON L4N 9J7 2.41km -
TD Bank Financial Group
60 Mapleview Dr W (Mapleview), Barrie ON L4N 9H6 2.69km -
TD Canada Trust Branch and ATM
60 Mapleview Dr W, Barrie ON L4N 9H6 2.71km



