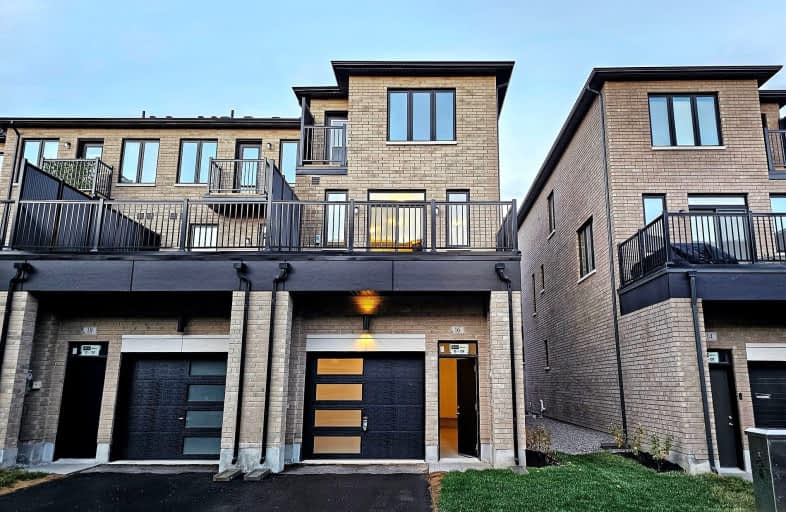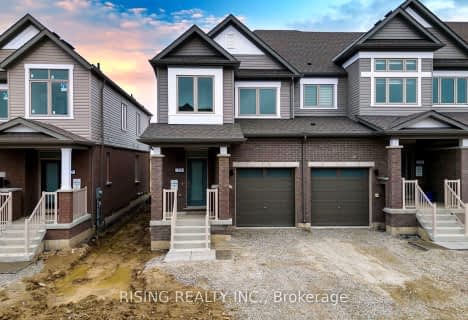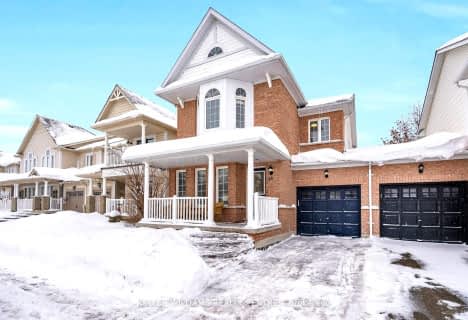Car-Dependent
- Most errands require a car.
Some Transit
- Most errands require a car.
Somewhat Bikeable
- Most errands require a car.

École élémentaire La Source
Elementary: PublicWarnica Public School
Elementary: PublicSt. John Paul II Separate School
Elementary: CatholicAlgonquin Ridge Elementary School
Elementary: PublicMapleview Heights Elementary School
Elementary: PublicHewitt's Creek Public School
Elementary: PublicSimcoe Alternative Secondary School
Secondary: PublicSt Joseph's Separate School
Secondary: CatholicBarrie North Collegiate Institute
Secondary: PublicSt Peter's Secondary School
Secondary: CatholicEastview Secondary School
Secondary: PublicInnisdale Secondary School
Secondary: Public-
Painswick Park
1 Ashford Dr, Barrie ON 0.74km -
The Park
Madelaine Dr, Barrie ON 1.03km -
Wilkins Walk
1.31km
-
TD Bank Financial Group
624 Yonge St (Yonge Street), Barrie ON L4N 4E6 1.19km -
BMO Bank of Montreal
601 Yonge St, Barrie ON L4N 4E5 1.31km -
BMO Bank of Montreal
279 Yonge St, Barrie ON L4N 7T9 1.33km
- 4 bath
- 4 bed
- 1500 sqft
240 Prince William Way, Barrie, Ontario • L9J 0V1 • Rural Barrie Southeast
- 4 bath
- 4 bed
- 2000 sqft
8 Pearson Lane, Barrie, Ontario • L9J 0Z7 • Rural Barrie Southwest













