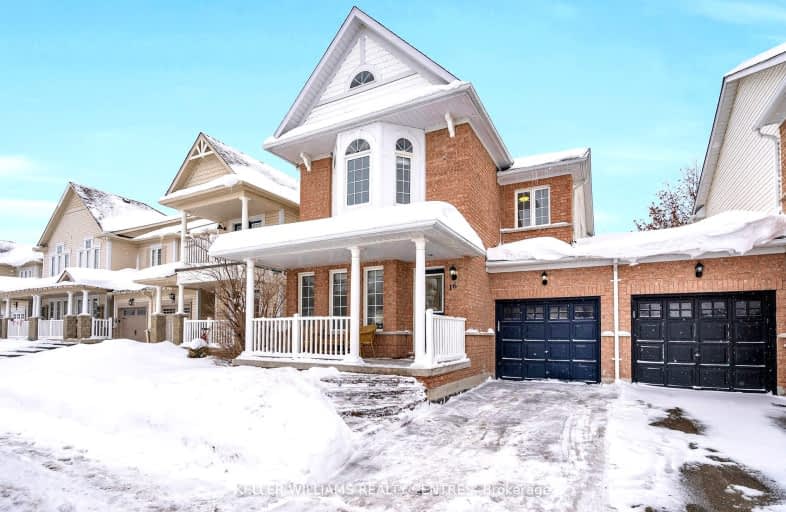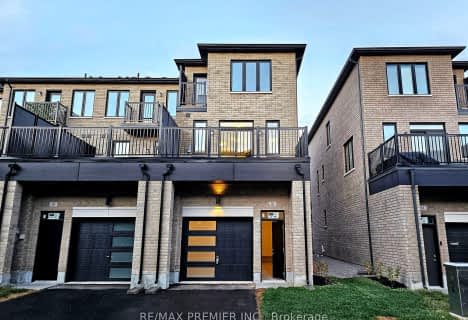Car-Dependent
- Most errands require a car.
Some Transit
- Most errands require a car.
Somewhat Bikeable
- Most errands require a car.

École élémentaire La Source
Elementary: PublicSt. John Paul II Separate School
Elementary: CatholicSunnybrae Public School
Elementary: PublicHyde Park Public School
Elementary: PublicHewitt's Creek Public School
Elementary: PublicSaint Gabriel the Archangel Catholic School
Elementary: CatholicSimcoe Alternative Secondary School
Secondary: PublicBarrie North Collegiate Institute
Secondary: PublicSt Peter's Secondary School
Secondary: CatholicNantyr Shores Secondary School
Secondary: PublicEastview Secondary School
Secondary: PublicInnisdale Secondary School
Secondary: Public-
Cudia Park
1.72km -
Painswick Park
1 Ashford Dr, Barrie ON 2.45km -
Meadows of Stroud
Innisfil ON 2.56km
-
PACE Credit Union
8034 Yonge St, Innisfil ON L9S 1L6 2.84km -
Peoples Credit Union
8034 Yonge St, Innisfil ON L9S 1L6 2.84km -
TD Canada Trust ATM
624 Yonge St, Barrie ON L4N 4E6 2.98km
- 4 bath
- 4 bed
- 1500 sqft
240 Prince William Way, Barrie, Ontario • L9J 0V1 • Rural Barrie Southeast
- 4 bath
- 4 bed
- 2000 sqft
8 Pearson Lane, Barrie, Ontario • L9J 0Z7 • Rural Barrie Southwest






