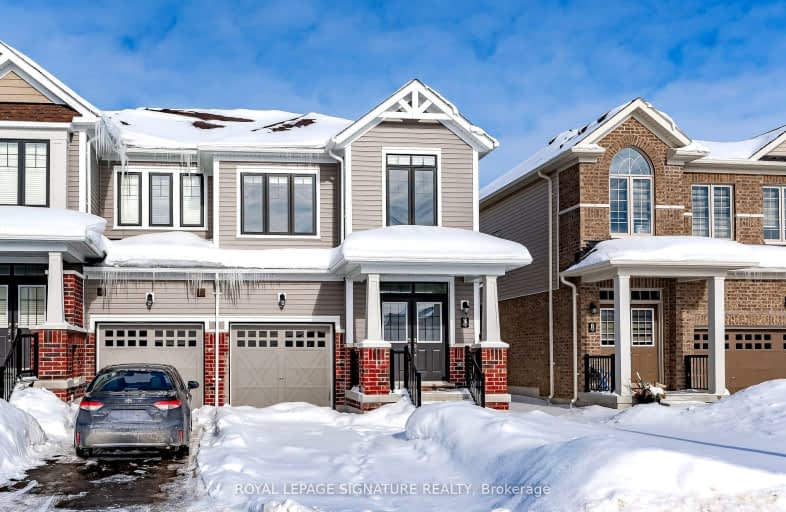Car-Dependent
- Almost all errands require a car.
Minimal Transit
- Almost all errands require a car.
Somewhat Bikeable
- Most errands require a car.

École élémentaire La Source
Elementary: PublicSt. John Paul II Separate School
Elementary: CatholicSunnybrae Public School
Elementary: PublicHyde Park Public School
Elementary: PublicHewitt's Creek Public School
Elementary: PublicSaint Gabriel the Archangel Catholic School
Elementary: CatholicSimcoe Alternative Secondary School
Secondary: PublicBarrie North Collegiate Institute
Secondary: PublicSt Peter's Secondary School
Secondary: CatholicNantyr Shores Secondary School
Secondary: PublicEastview Secondary School
Secondary: PublicInnisdale Secondary School
Secondary: Public-
Bayshore Park
Ontario 2.39km -
Cudia Park
2.52km -
Kuzmich Park
Grand Forest Dr (Golden Meadow Rd.), Barrie ON 2.91km
-
Scotiabank
688 Mapleview Dr E, Barrie ON L4N 0H6 2.36km -
PACE Credit Union
8034 Yonge St, Innisfil ON L9S 1L6 3.52km -
RBC Royal Bank
902 Lockhart Rd, Innisfil ON L9S 4V2 3.71km
- 3 bath
- 3 bed
- 1100 sqft
6 Prudhoe Terrace, Barrie, Ontario • L9S 2Z8 • Rural Barrie Southeast
- 3 bath
- 3 bed
- 1100 sqft
59 gateway Drive, Barrie, Ontario • L9J 0C2 • Rural Barrie Southeast














