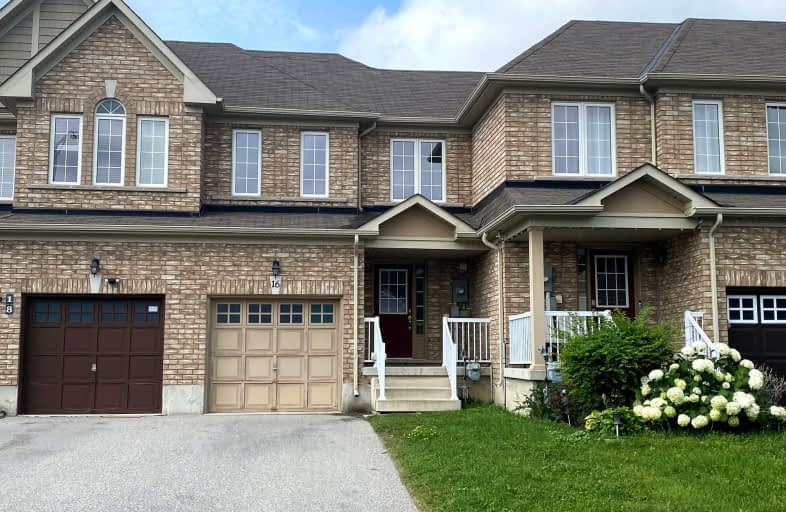Car-Dependent
- Most errands require a car.
Some Transit
- Most errands require a car.
Somewhat Bikeable
- Most errands require a car.

St. John Paul II Separate School
Elementary: CatholicSunnybrae Public School
Elementary: PublicHyde Park Public School
Elementary: PublicAlgonquin Ridge Elementary School
Elementary: PublicHewitt's Creek Public School
Elementary: PublicSaint Gabriel the Archangel Catholic School
Elementary: CatholicSimcoe Alternative Secondary School
Secondary: PublicBarrie North Collegiate Institute
Secondary: PublicSt Peter's Secondary School
Secondary: CatholicNantyr Shores Secondary School
Secondary: PublicEastview Secondary School
Secondary: PublicInnisdale Secondary School
Secondary: Public-
The Queensway Park
Barrie ON 0.47km -
Bayshore Park
Ontario 1.95km -
Hurst Park
Barrie ON 2.27km
-
TD Bank Financial Group
624 Yonge St (Yonge Street), Barrie ON L4N 4E6 3.4km -
Peoples Credit Union
8034 Yonge St, Innisfil ON L9S 1L6 3.7km -
TD Bank Financial Group
7975 Yonge St, Innisfil ON L9S 1L2 3.9km
- 3 bath
- 3 bed
- 1100 sqft
6 Prudhoe Terrace, Barrie, Ontario • L9S 2Z8 • Rural Barrie Southeast
- 3 bath
- 3 bed
- 1100 sqft
59 gateway Drive, Barrie, Ontario • L9J 0C2 • Rural Barrie Southeast














