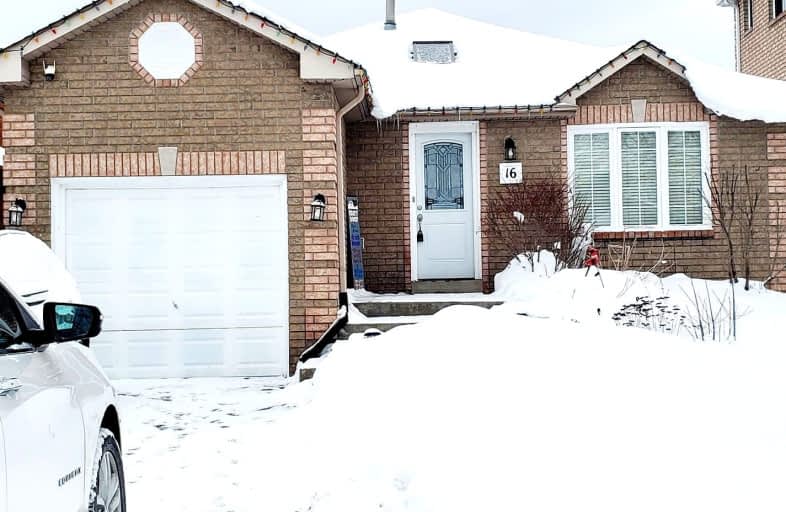Somewhat Walkable
- Some errands can be accomplished on foot.
Some Transit
- Most errands require a car.
Somewhat Bikeable
- Most errands require a car.

École élémentaire Roméo Dallaire
Elementary: PublicSt Nicholas School
Elementary: CatholicSt Bernadette Elementary School
Elementary: CatholicArdagh Bluffs Public School
Elementary: PublicW C Little Elementary School
Elementary: PublicHolly Meadows Elementary School
Elementary: PublicÉcole secondaire Roméo Dallaire
Secondary: PublicÉSC Nouvelle-Alliance
Secondary: CatholicSimcoe Alternative Secondary School
Secondary: PublicSt Joan of Arc High School
Secondary: CatholicBear Creek Secondary School
Secondary: PublicInnisdale Secondary School
Secondary: Public-
Redfern Park
Ontario 1.06km -
Marsellus Park
2 Marsellus Dr, Barrie ON L4N 0Y4 1.81km -
Mapleview Park
1.98km
-
TD Bank Financial Group
60 Mapleview Dr W (Mapleview), Barrie ON L4N 9H6 3.13km -
TD Canada Trust Branch and ATM
60 Mapleview Dr W, Barrie ON L4N 9H6 3.15km -
Meridian Credit Union ATM
410 Essa Rd, Barrie ON L4N 9J7 3.36km
- 3 bath
- 3 bed
- 1500 sqft
69 Alaskan Heights, Barrie, Ontario • L9J 0H9 • Rural Barrie Southwest














