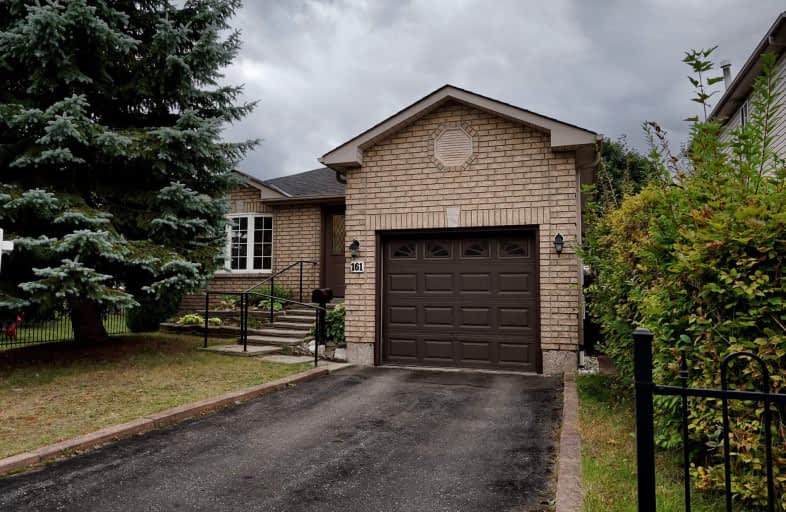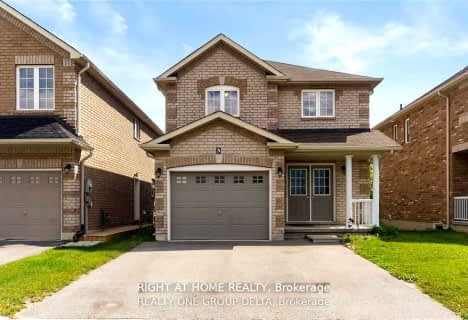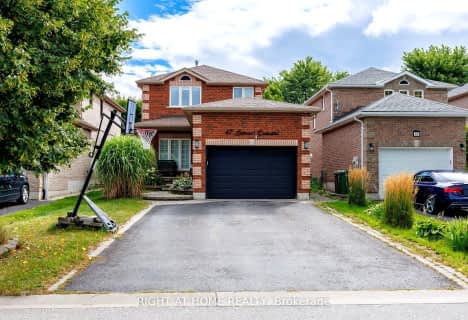Somewhat Walkable
- Some errands can be accomplished on foot.
59
/100
Some Transit
- Most errands require a car.
37
/100
Somewhat Bikeable
- Most errands require a car.
46
/100

École élémentaire Roméo Dallaire
Elementary: Public
0.48 km
St Nicholas School
Elementary: Catholic
1.07 km
St Bernadette Elementary School
Elementary: Catholic
0.32 km
Trillium Woods Elementary Public School
Elementary: Public
2.20 km
W C Little Elementary School
Elementary: Public
0.80 km
Holly Meadows Elementary School
Elementary: Public
1.21 km
École secondaire Roméo Dallaire
Secondary: Public
0.57 km
ÉSC Nouvelle-Alliance
Secondary: Catholic
7.32 km
Simcoe Alternative Secondary School
Secondary: Public
6.24 km
St Joan of Arc High School
Secondary: Catholic
2.43 km
Bear Creek Secondary School
Secondary: Public
1.08 km
Innisdale Secondary School
Secondary: Public
4.48 km
-
Redfern Park
Ontario 0.34km -
Marsellus Park
2 Marsellus Dr, Barrie ON L4N 0Y4 0.97km -
Mapleview Park
1.05km
-
TD Bank Financial Group
60 Mapleview Dr W (Mapleview), Barrie ON L4N 9H6 2.39km -
TD Canada Trust Branch and ATM
60 Mapleview Dr W, Barrie ON L4N 9H6 2.41km -
Meridian Credit Union ATM
410 Essa Rd, Barrie ON L4N 9J7 2.42km














