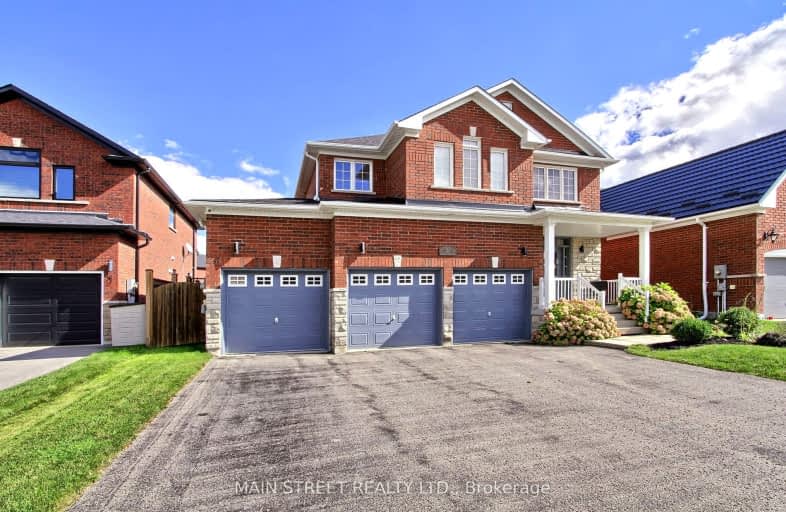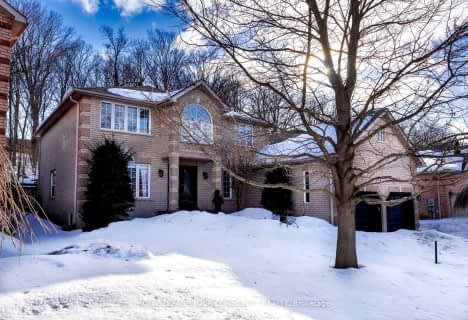Car-Dependent
- Most errands require a car.
Some Transit
- Most errands require a car.
Somewhat Bikeable
- Most errands require a car.

École élémentaire La Source
Elementary: PublicSt. John Paul II Separate School
Elementary: CatholicHyde Park Public School
Elementary: PublicAlgonquin Ridge Elementary School
Elementary: PublicHewitt's Creek Public School
Elementary: PublicSaint Gabriel the Archangel Catholic School
Elementary: CatholicSimcoe Alternative Secondary School
Secondary: PublicBarrie North Collegiate Institute
Secondary: PublicSt Peter's Secondary School
Secondary: CatholicNantyr Shores Secondary School
Secondary: PublicEastview Secondary School
Secondary: PublicInnisdale Secondary School
Secondary: Public-
Bayshore Park
Ontario 1.91km -
Cudia Park
1.97km -
Valleyview Park
Barrie ON 2.2km
-
Scotiabank
688 Mapleview Dr E, Barrie ON L4N 0H6 2.36km -
BMO Bank of Montreal
494 Big Bay Point Rd, Barrie ON L4N 3Z5 3.32km -
TD Canada Trust ATM
624 Yonge St, Barrie ON L4N 4E6 3.32km
- 4 bath
- 6 bed
- 2500 sqft
25 Gateway Drive, Barrie, Ontario • L9V 0V5 • Rural Barrie Southeast
- 3 bath
- 4 bed
- 2000 sqft
17 Amsterdam Drive, Barrie, Ontario • L9J 0Z5 • Rural Barrie Southeast
- — bath
- — bed
- — sqft
38 Phoenix boulevard, Barrie, Ontario • L9J 0P7 • Rural Barrie Southeast
- — bath
- — bed
- — sqft
18 Phoenix boulevard, Barrie, Ontario • L9J 0P6 • Rural Barrie Southeast
- — bath
- — bed
- — sqft
24 Phoenix boulevard, Barrie, Ontario • L9J 0P6 • Rural Barrie Southeast
- 3 bath
- 4 bed
- 2000 sqft
53 Mcbride Trail, Barrie, Ontario • L9J 0P9 • Rural Barrie Southeast














