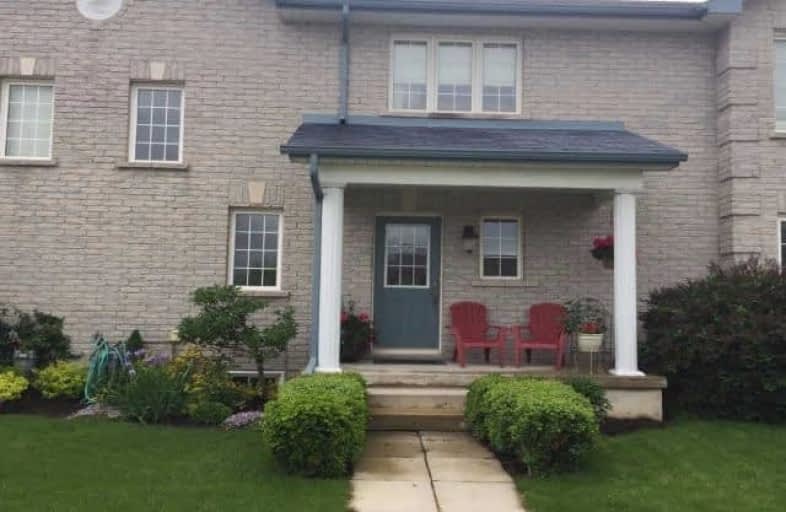Sold on Jul 12, 2017
Note: Property is not currently for sale or for rent.

-
Type: Att/Row/Twnhouse
-
Style: 2-Storey
-
Size: 1100 sqft
-
Lot Size: 22.01 x 98.06 Feet
-
Age: No Data
-
Taxes: $2,957 per year
-
Days on Site: 34 Days
-
Added: Sep 07, 2019 (1 month on market)
-
Updated:
-
Last Checked: 2 months ago
-
MLS®#: S3834028
-
Listed By: Comfree commonsense network, brokerage
Gorgeous Three Bedroom Open Concept Town Home In Sought After Area.Island In Kitchen. Walk In Closet In Master Bedroom... Professional Finished Rec Room With Cold Room. Lots Of Storage. Main Floor Laundry. Landscaped Fenced Back Yard. Two Car Covered Car Port With Built In Large Shed.New Shingles June/2017. This Is A Common Element Town Home. Condo Fee Are $140.75 Per Month. Imagine No Shovelling Driveway. Hookup For Bbq, Water Softener
Property Details
Facts for 16B Marsellus Drive, Barrie
Status
Days on Market: 34
Last Status: Sold
Sold Date: Jul 12, 2017
Closed Date: Aug 15, 2017
Expiry Date: Dec 07, 2017
Sold Price: $380,000
Unavailable Date: Jul 12, 2017
Input Date: Jun 08, 2017
Property
Status: Sale
Property Type: Att/Row/Twnhouse
Style: 2-Storey
Size (sq ft): 1100
Area: Barrie
Community: Holly
Availability Date: 30_60
Inside
Bedrooms: 3
Bathrooms: 2
Kitchens: 1
Rooms: 6
Den/Family Room: No
Air Conditioning: Central Air
Fireplace: No
Laundry Level: Main
Central Vacuum: N
Washrooms: 2
Building
Basement: Finished
Heat Type: Forced Air
Heat Source: Gas
Exterior: Brick
Water Supply: Municipal
Special Designation: Unknown
Parking
Driveway: Private
Garage Spaces: 2
Garage Type: Carport
Covered Parking Spaces: 2
Total Parking Spaces: 4
Fees
Tax Year: 2017
Tax Legal Description: Pt Blk 541 Pl 51M580, Pt 8 Pl 51R34195; T/W Easeme
Taxes: $2,957
Land
Cross Street: Mapleton Dr And Mars
Municipality District: Barrie
Fronting On: West
Pool: None
Sewer: Sewers
Lot Depth: 98.06 Feet
Lot Frontage: 22.01 Feet
Rooms
Room details for 16B Marsellus Drive, Barrie
| Type | Dimensions | Description |
|---|---|---|
| Dining Main | 3.45 x 3.48 | |
| Kitchen Main | 2.16 x 3.45 | |
| Living Main | 2.87 x 4.85 | |
| Master 2nd | 3.38 x 3.53 | |
| 2nd Br 2nd | 2.57 x 3.51 | |
| 3rd Br 2nd | 2.57 x 2.79 | |
| Rec Bsmt | 3.94 x 8.64 |
| XXXXXXXX | XXX XX, XXXX |
XXXX XXX XXXX |
$XXX,XXX |
| XXX XX, XXXX |
XXXXXX XXX XXXX |
$XXX,XXX |
| XXXXXXXX XXXX | XXX XX, XXXX | $380,000 XXX XXXX |
| XXXXXXXX XXXXXX | XXX XX, XXXX | $379,900 XXX XXXX |

École élémentaire Roméo Dallaire
Elementary: PublicSt Nicholas School
Elementary: CatholicSt Bernadette Elementary School
Elementary: CatholicArdagh Bluffs Public School
Elementary: PublicW C Little Elementary School
Elementary: PublicHolly Meadows Elementary School
Elementary: PublicÉcole secondaire Roméo Dallaire
Secondary: PublicÉSC Nouvelle-Alliance
Secondary: CatholicSimcoe Alternative Secondary School
Secondary: PublicSt Joan of Arc High School
Secondary: CatholicBear Creek Secondary School
Secondary: PublicInnisdale Secondary School
Secondary: Public

