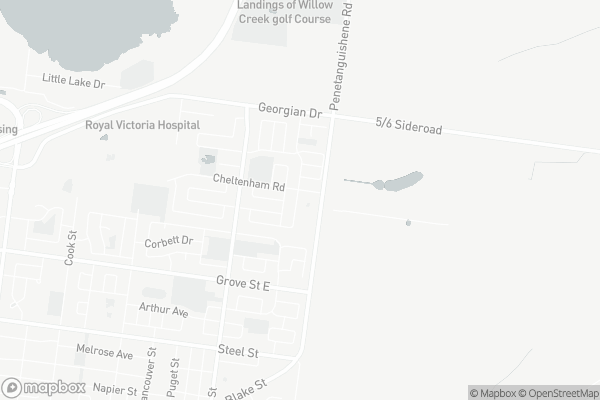Car-Dependent
- Almost all errands require a car.
Some Transit
- Most errands require a car.
Somewhat Bikeable
- Most errands require a car.

Johnson Street Public School
Elementary: PublicCodrington Public School
Elementary: PublicSt Monicas Separate School
Elementary: CatholicSteele Street Public School
Elementary: PublicÉÉC Frère-André
Elementary: CatholicMaple Grove Public School
Elementary: PublicBarrie Campus
Secondary: PublicSimcoe Alternative Secondary School
Secondary: PublicSt Joseph's Separate School
Secondary: CatholicBarrie North Collegiate Institute
Secondary: PublicSt Peter's Secondary School
Secondary: CatholicEastview Secondary School
Secondary: Public-
Rooster's Bar & Grill
477 Grove Street E, Barrie, ON L4M 6M3 0.84km -
St Louis Bar And Grill
353 Duckworth Street, Barrie, ON L4M 5C2 1.96km -
Fionn MacCool's
547 Cundles Road E, Barrie, ON L4M 0G9 2.45km
-
The First Class
Student Life Center, 1 Georgian Drive, Barrie, ON L4M 4H8 1.94km -
Salty Blonde Bagel Bar
298 Blake Street, Barrie, ON L4M 1K8 1.66km -
Fil's Cafe
353 Duckworth Street, Barrie, ON L4M 5C2 1.96km
-
Express Aid Pharmacy IDA
477 Grove Street, Unit 15, Barrie, ON L4M 6M3 0.84km -
Rexall Pharma Plus
353 Duckworth Street, Barrie, ON L4M 5C2 2.01km -
Loblaws
472 Bayfield Street, Barrie, ON L4M 5A2 5.11km
-
African Nigerian Restaurant
205 Johnson Street, Barrie, ON L4M 5Y8 0.6km -
Roxie’s Gluten Free Haus
369 Georgian Drive, Barrie, ON L4M 7A2 0.65km -
Friendly Pirates Fish & Chips
477 Grove Street E, Barrie, ON L4M 6M3 0.84km
-
Bayfield Mall
320 Bayfield Street, Barrie, ON L4M 3C1 4.44km -
Kozlov Centre
400 Bayfield Road, Barrie, ON L4M 5A1 4.45km -
Georgian Mall
509 Bayfield Street, Barrie, ON L4M 4Z8 4.76km
-
Robert's No Frills
319 Blake Street, Barrie, ON L4M 1K7 1.72km -
Zehrs
607 Cundles Road E, Barrie, ON L4M 0J7 2.26km -
Metro
400 Bayfield Street, Barrie, ON L4M 5A1 4.45km
-
LCBO
534 Bayfield Street, Barrie, ON L4M 5A2 5.15km -
Dial a Bottle
Barrie, ON L4N 9A9 8.66km -
Coulsons General Store & Farm Supply
RR 2, Oro Station, ON L0L 2E0 13.12km
-
Barrie Heating & Air Conditioning
27 Davies Cres, Barrie, ON L4M 2M4 1.89km -
Mr Song Heating and Cooling
Barrie, ON L4M 6G6 3.67km -
Petro-Canada
360 Bayfield Street, Barrie, ON L4M 3C4 4.4km
-
Cineplex - North Barrie
507 Cundles Road E, Barrie, ON L4M 0G9 2.43km -
Imperial Cinemas
55 Dunlop Street W, Barrie, ON L4N 1A3 4.18km -
Sunset Drive-In
134 4 Line S, Shanty Bay, ON L0L 2L0 7.44km
-
Barrie Public Library - Painswick Branch
48 Dean Avenue, Barrie, ON L4N 0C2 6.24km -
Innisfil Public Library
967 Innisfil Beach Road, Innisfil, ON L9S 1V3 13.33km -
Orillia Public Library
36 Mississaga Street W, Orillia, ON L3V 3A6 28.48km
-
Royal Victoria Hospital
201 Georgian Drive, Barrie, ON L4M 6M2 1.09km -
Grove St Walk-In Clinic & Family Practice
15-477 Grove Street E, Barrie, ON L4M 6M3 0.85km -
Royal Centre Of Plastic Surgery
22 Quarry Ridge Road, Barrie, ON L4M 7G1 0.97km
-
Nelson Lookout
Barrie ON 1.77km -
St Vincent Park
Barrie ON 2.78km -
Berczy Park
3.22km
-
Scotiabank
2 Barrie Commercial Floor, Barrie ON 1.81km -
Scotiabank
507 Cundles Rd E, Barrie ON L4M 0J7 2.1km -
TD Bank Financial Group
201 Cundles Rd E (at St. Vincent St.), Barrie ON L4M 4S5 2.58km
