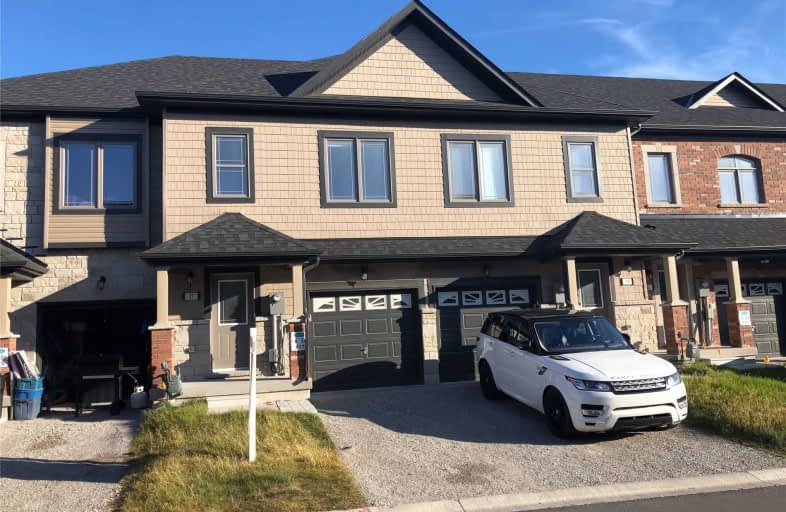Sold on Sep 10, 2019
Note: Property is not currently for sale or for rent.

-
Type: Att/Row/Twnhouse
-
Style: 2-Storey
-
Size: 1100 sqft
-
Lot Size: 5.5 x 24.5 Metres
-
Age: 0-5 years
-
Taxes: $2,327 per year
-
Days on Site: 23 Days
-
Added: Sep 22, 2019 (3 weeks on market)
-
Updated:
-
Last Checked: 1 month ago
-
MLS®#: S4552821
-
Listed By: Rifo realty inc., brokerage
Ardagh Area New Townhouse, 3 Bedrooms With 2 Bathrooms Upstairs, Upper Floor Laundry!!Ceramic Floors In Kitchen & Entrance. Large Windows Overlooking Greenspace/Soccer Fields; Master Bedroom 3 Pc Ensuite W Window & Huge Walk-In Closet; The Countertop Upgraded, New Ac.
Extras
Inclusion: Stove, Fridge, Dishwasher, Washer,Dryer.,Window Covering And Light Fixture.
Property Details
Facts for 17 Deneb Street, Barrie
Status
Days on Market: 23
Last Status: Sold
Sold Date: Sep 10, 2019
Closed Date: Oct 31, 2019
Expiry Date: Nov 30, 2019
Sold Price: $420,000
Unavailable Date: Sep 10, 2019
Input Date: Aug 20, 2019
Property
Status: Sale
Property Type: Att/Row/Twnhouse
Style: 2-Storey
Size (sq ft): 1100
Age: 0-5
Area: Barrie
Community: Ardagh
Inside
Bedrooms: 3
Bathrooms: 3
Kitchens: 1
Rooms: 5
Den/Family Room: No
Air Conditioning: Central Air
Fireplace: No
Laundry Level: Upper
Washrooms: 3
Building
Basement: Full
Heat Type: Forced Air
Heat Source: Gas
Exterior: Alum Siding
Exterior: Stone
Water Supply: Municipal
Special Designation: Unknown
Parking
Driveway: Private
Garage Spaces: 1
Garage Type: Attached
Covered Parking Spaces: 1
Total Parking Spaces: 2
Fees
Tax Year: 2019
Tax Legal Description: Plan 51M771 Pt Blk 203 Rp ;51R40348 Part 39
Taxes: $2,327
Additional Mo Fees: 98
Land
Cross Street: Ardagh To Mapleton T
Municipality District: Barrie
Fronting On: South
Parcel Number: 000000000
Parcel of Tied Land: Y
Pool: None
Sewer: Sewers
Lot Depth: 24.5 Metres
Lot Frontage: 5.5 Metres
Rooms
Room details for 17 Deneb Street, Barrie
| Type | Dimensions | Description |
|---|---|---|
| Great Rm Main | 3.05 x 5.19 | Overlook Greenbelt, Hardwood Floor |
| Kitchen Main | 2.46 x 3.69 | |
| Powder Rm Main | - | |
| Master 2nd | 2.76 x 3.98 | 3 Pc Ensuite, W/I Closet, Overlook Greenbelt |
| 2nd Br 2nd | 2.46 x 4.29 | |
| 3rd Br 2nd | 2.45 x 3.07 | |
| Laundry 2nd | - |
| XXXXXXXX | XXX XX, XXXX |
XXXX XXX XXXX |
$XXX,XXX |
| XXX XX, XXXX |
XXXXXX XXX XXXX |
$XXX,XXX | |
| XXXXXXXX | XXX XX, XXXX |
XXXXXXX XXX XXXX |
|
| XXX XX, XXXX |
XXXXXX XXX XXXX |
$XXX,XXX |
| XXXXXXXX XXXX | XXX XX, XXXX | $420,000 XXX XXXX |
| XXXXXXXX XXXXXX | XXX XX, XXXX | $429,000 XXX XXXX |
| XXXXXXXX XXXXXXX | XXX XX, XXXX | XXX XXXX |
| XXXXXXXX XXXXXX | XXX XX, XXXX | $429,000 XXX XXXX |

St Bernadette Elementary School
Elementary: CatholicSt Catherine of Siena School
Elementary: CatholicArdagh Bluffs Public School
Elementary: PublicFerndale Woods Elementary School
Elementary: PublicW C Little Elementary School
Elementary: PublicHolly Meadows Elementary School
Elementary: PublicÉcole secondaire Roméo Dallaire
Secondary: PublicÉSC Nouvelle-Alliance
Secondary: CatholicSimcoe Alternative Secondary School
Secondary: PublicSt Joan of Arc High School
Secondary: CatholicBear Creek Secondary School
Secondary: PublicInnisdale Secondary School
Secondary: Public

