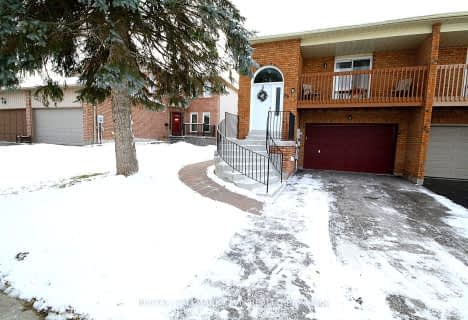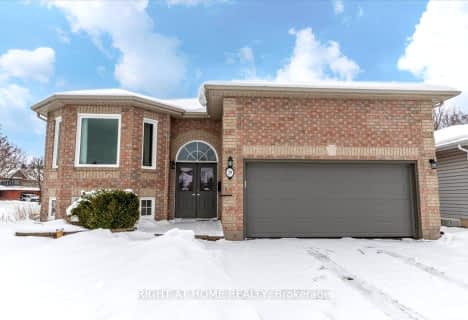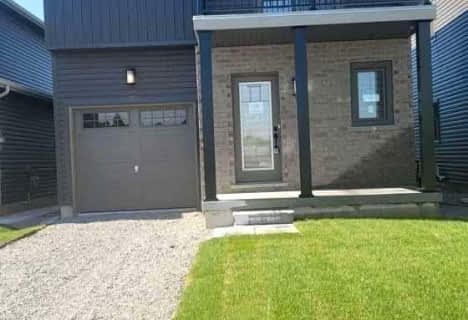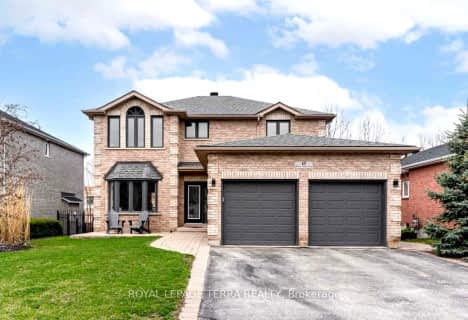
St Nicholas School
Elementary: Catholic
2.23 km
St Bernadette Elementary School
Elementary: Catholic
1.61 km
St Catherine of Siena School
Elementary: Catholic
2.07 km
Ardagh Bluffs Public School
Elementary: Public
1.71 km
W C Little Elementary School
Elementary: Public
1.55 km
Holly Meadows Elementary School
Elementary: Public
1.83 km
École secondaire Roméo Dallaire
Secondary: Public
2.45 km
ÉSC Nouvelle-Alliance
Secondary: Catholic
6.29 km
Simcoe Alternative Secondary School
Secondary: Public
5.78 km
St Joan of Arc High School
Secondary: Catholic
1.00 km
Bear Creek Secondary School
Secondary: Public
1.13 km
Innisdale Secondary School
Secondary: Public
4.81 km
$
$3,499
- 3 bath
- 4 bed
- 3000 sqft
36 Paddington Grove, Barrie, Ontario • L9J 0B1 • Rural Barrie Southwest










