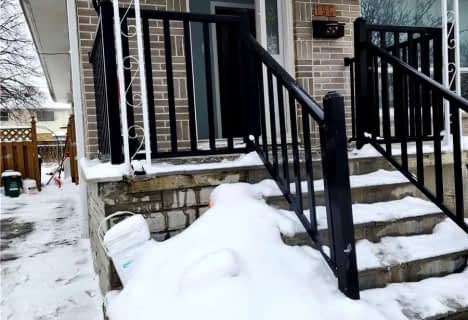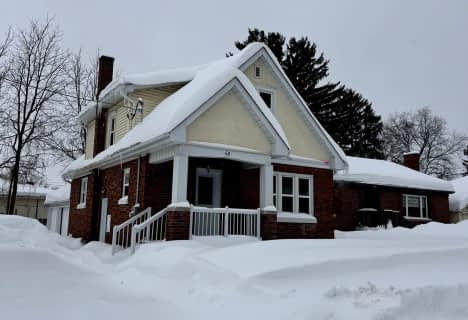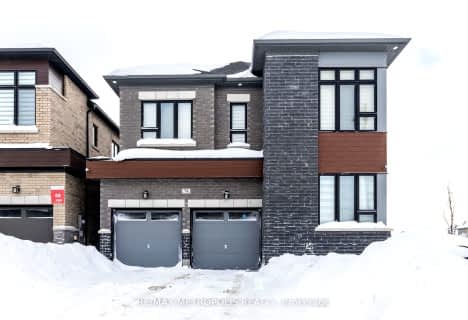
3D Walkthrough
Car-Dependent
- Almost all errands require a car.
15
/100
Some Transit
- Most errands require a car.
39
/100
Somewhat Bikeable
- Most errands require a car.
36
/100

St Marys Separate School
Elementary: Catholic
1.44 km
ÉIC Nouvelle-Alliance
Elementary: Catholic
0.41 km
St Marguerite d'Youville Elementary School
Elementary: Catholic
1.45 km
Andrew Hunter Elementary School
Elementary: Public
1.09 km
Portage View Public School
Elementary: Public
0.85 km
West Bayfield Elementary School
Elementary: Public
0.93 km
Barrie Campus
Secondary: Public
1.45 km
ÉSC Nouvelle-Alliance
Secondary: Catholic
0.42 km
Simcoe Alternative Secondary School
Secondary: Public
2.65 km
St Joseph's Separate School
Secondary: Catholic
3.14 km
Barrie North Collegiate Institute
Secondary: Public
2.34 km
St Joan of Arc High School
Secondary: Catholic
5.62 km
-
Dog Off-Leash Recreation Area
Barrie ON 1.25km -
Delta Force Paintball
2.39km -
Berczy Park
2.65km
-
RBC Royal Bank
37 Finlay Rd, Barrie ON L4N 7T8 1.14km -
Scotiabank
320 Bayfield St, Barrie ON L4M 3C1 1.22km -
BMO Bank of Montreal
320 Bayfield, Barrie ON L4M 3B9 1.23km











