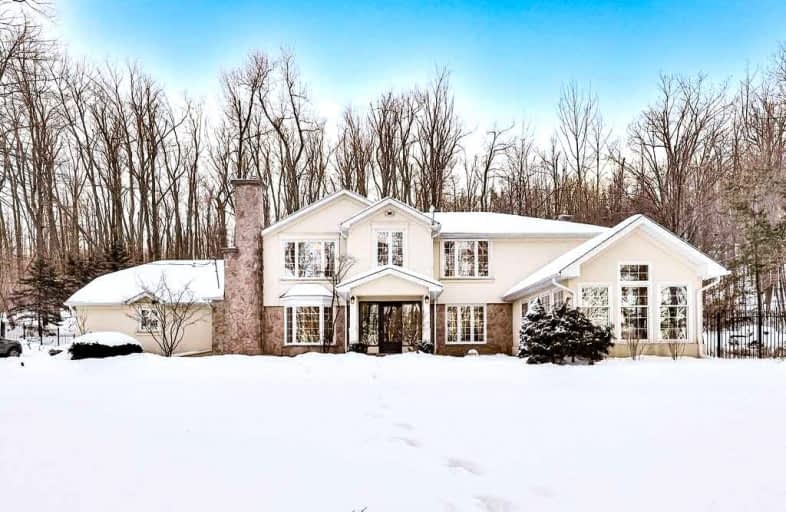Sold on Jan 28, 2022
Note: Property is not currently for sale or for rent.

-
Type: Detached
-
Style: 2-Storey
-
Size: 3000 sqft
-
Lot Size: 195.29 x 1102.5 Feet
-
Age: 31-50 years
-
Taxes: $5,604 per year
-
Days on Site: 1 Days
-
Added: Jan 27, 2022 (1 day on market)
-
Updated:
-
Last Checked: 3 months ago
-
MLS®#: W5482865
-
Listed By: Re/max escarpment team logue realty, brokerage
5Acres Of Forest & Green Space W/Open Views Of Escarpment. Traditional Styled Home W/Redone White Kitch, Stone Counters, Lrg Center Island, Mn Flr Laund & Storage/Mudrm W/Garage Access. Mn Flr Formal Liv/Din Area + Open Famrm W/Fully Insulated Sunrm Addn. Upstrs, 4Bdrms W/Prim Ensuite Redone. Hrdwd Flring Cont's Upstrs, Premium Trim & D?cor. Fnshd Lwr Lvl W/Sep Gym, Bdrm + Lrg Recrm.All The Beauty And Peace Of Country Living, Just Minutes Back To The City.
Extras
Incl: Fridge, Stove, Dishwasher, Washer, Dryer, All Electrical Light Fixtures, All Window Coverings, All Bathroom Mirrors, Gdo, Gazebo.
Property Details
Facts for 5144 Walkers Line, Burlington
Status
Days on Market: 1
Last Status: Sold
Sold Date: Jan 28, 2022
Closed Date: Apr 29, 2022
Expiry Date: Apr 29, 2022
Sold Price: $3,250,000
Unavailable Date: Jan 28, 2022
Input Date: Jan 27, 2022
Prior LSC: Listing with no contract changes
Property
Status: Sale
Property Type: Detached
Style: 2-Storey
Size (sq ft): 3000
Age: 31-50
Area: Burlington
Community: Rural Burlington
Availability Date: Tbd
Inside
Bedrooms: 4
Bedrooms Plus: 1
Bathrooms: 3
Kitchens: 1
Rooms: 9
Den/Family Room: Yes
Air Conditioning: Central Air
Fireplace: Yes
Washrooms: 3
Building
Basement: Finished
Basement 2: Full
Heat Type: Forced Air
Heat Source: Propane
Exterior: Stucco/Plaster
Water Supply: Well
Special Designation: Unknown
Parking
Driveway: Private
Garage Spaces: 2
Garage Type: Attached
Covered Parking Spaces: 15
Total Parking Spaces: 17
Fees
Tax Year: 2021
Tax Legal Description: Pt Lt 1, Con 4 Ns, As In 859135 Burlington
Taxes: $5,604
Land
Cross Street: Walkers Line - North
Municipality District: Burlington
Fronting On: West
Pool: None
Sewer: Septic
Lot Depth: 1102.5 Feet
Lot Frontage: 195.29 Feet
Acres: 5-9.99
Additional Media
- Virtual Tour: https://unbranded.youriguide.com/5144_walkers_line_burlington_on/
Rooms
Room details for 5144 Walkers Line, Burlington
| Type | Dimensions | Description |
|---|---|---|
| Living Ground | 6.07 x 4.78 | |
| Kitchen Ground | 5.26 x 3.86 | |
| Breakfast Ground | 5.26 x 3.76 | |
| Dining Ground | 3.73 x 6.71 | |
| Family Ground | 3.73 x 6.71 | |
| Laundry Ground | 3.33 x 2.74 | |
| Prim Bdrm 2nd | 5.51 x 4.04 | |
| 2nd Br 2nd | 4.11 x 3.51 | |
| 3rd Br 2nd | 4.11 x 3.51 | |
| 4th Br 2nd | 5.11 x 3.73 | |
| Rec Bsmt | 10.95 x 7.26 | |
| 5th Br Bsmt | 5.38 x 3.35 |
| XXXXXXXX | XXX XX, XXXX |
XXXX XXX XXXX |
$X,XXX,XXX |
| XXX XX, XXXX |
XXXXXX XXX XXXX |
$X,XXX,XXX | |
| XXXXXXXX | XXX XX, XXXX |
XXXX XXX XXXX |
$X,XXX,XXX |
| XXX XX, XXXX |
XXXXXX XXX XXXX |
$X,XXX,XXX |
| XXXXXXXX XXXX | XXX XX, XXXX | $3,250,000 XXX XXXX |
| XXXXXXXX XXXXXX | XXX XX, XXXX | $2,499,900 XXX XXXX |
| XXXXXXXX XXXX | XXX XX, XXXX | $1,650,000 XXX XXXX |
| XXXXXXXX XXXXXX | XXX XX, XXXX | $1,650,000 XXX XXXX |

Brant Hills Public School
Elementary: PublicBruce T Lindley
Elementary: PublicSt Timothy Separate School
Elementary: CatholicLumen Christi Catholic Elementary School Elementary School
Elementary: CatholicSt. Anne Catholic Elementary School
Elementary: CatholicAlton Village Public School
Elementary: PublicLester B. Pearson High School
Secondary: PublicM M Robinson High School
Secondary: PublicMilton District High School
Secondary: PublicNotre Dame Roman Catholic Secondary School
Secondary: CatholicJean Vanier Catholic Secondary School
Secondary: CatholicDr. Frank J. Hayden Secondary School
Secondary: Public

