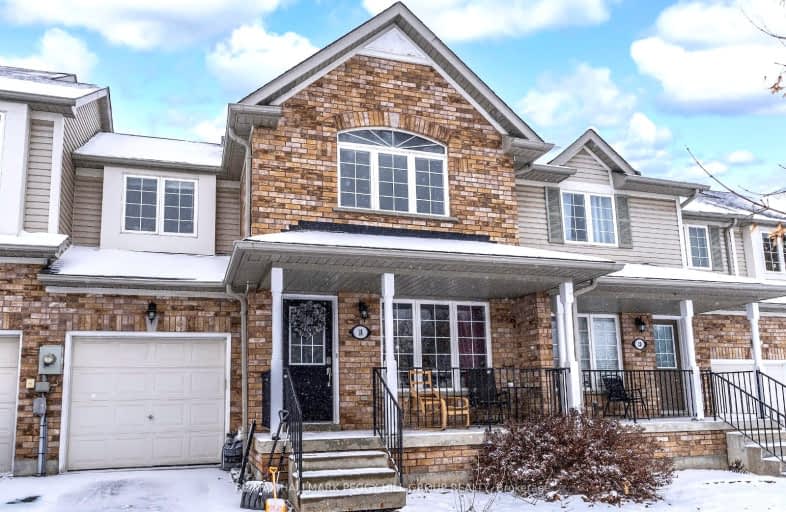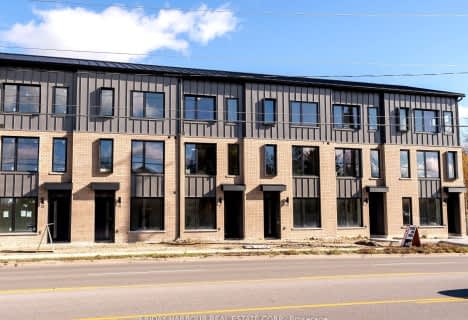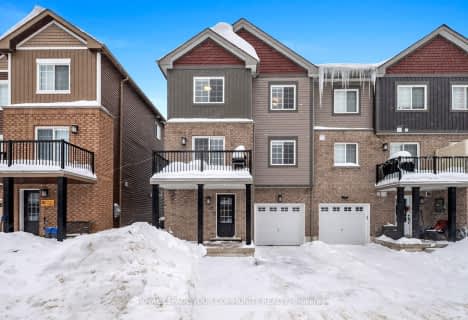Car-Dependent
- Most errands require a car.
Some Transit
- Most errands require a car.
Somewhat Bikeable
- Most errands require a car.

École élémentaire Roméo Dallaire
Elementary: PublicSt John Vianney Separate School
Elementary: CatholicSt Bernadette Elementary School
Elementary: CatholicTrillium Woods Elementary Public School
Elementary: PublicFerndale Woods Elementary School
Elementary: PublicHolly Meadows Elementary School
Elementary: PublicÉcole secondaire Roméo Dallaire
Secondary: PublicÉSC Nouvelle-Alliance
Secondary: CatholicSimcoe Alternative Secondary School
Secondary: PublicSt Joan of Arc High School
Secondary: CatholicBear Creek Secondary School
Secondary: PublicInnisdale Secondary School
Secondary: Public-
Mapleton Park
Ontario 0.43km -
Harvie Park
Ontario 0.72km -
Mapleview Park
1.02km
-
BMO Bank of Montreal
555 Essa Rd, Barrie ON L4N 6A9 0.95km -
TD Bank Financial Group
60 Mapleview Dr W (Mapleview), Barrie ON L4N 9H6 0.99km -
BMO Bank of Montreal
44 Mapleview Dr W, Barrie ON L4N 6L4 1.07km
- 3 bath
- 3 bed
8 Brown Bear Street North, Barrie, Ontario • L9J 0H8 • Rural Barrie Southwest
- 6 bath
- 3 bed
- 1500 sqft
31 Brown Bear Street, Barrie, Ontario • L9J 0H7 • Rural Barrie Southwest














