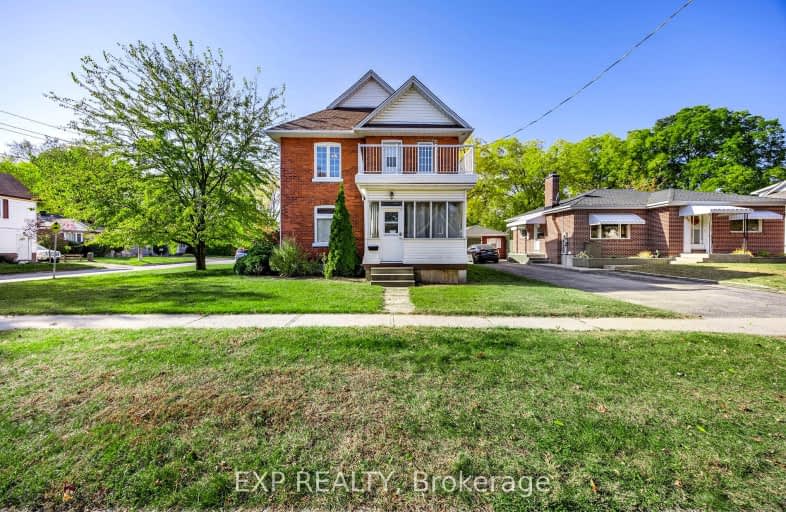Very Walkable
- Most errands can be accomplished on foot.
83
/100
Good Transit
- Some errands can be accomplished by public transportation.
51
/100
Bikeable
- Some errands can be accomplished on bike.
53
/100

St Marys Separate School
Elementary: Catholic
1.44 km
ÉIC Nouvelle-Alliance
Elementary: Catholic
1.61 km
St John Vianney Separate School
Elementary: Catholic
2.22 km
Oakley Park Public School
Elementary: Public
1.84 km
Portage View Public School
Elementary: Public
1.28 km
Hillcrest Public School
Elementary: Public
0.93 km
Barrie Campus
Secondary: Public
1.69 km
ÉSC Nouvelle-Alliance
Secondary: Catholic
1.60 km
Simcoe Alternative Secondary School
Secondary: Public
0.67 km
St Joseph's Separate School
Secondary: Catholic
3.33 km
Barrie North Collegiate Institute
Secondary: Public
1.91 km
Innisdale Secondary School
Secondary: Public
3.14 km
-
Audrey Milligan Park
Frances St, Barrie ON 0.29km -
Brock Park
Brock St & Innisfil St, Ontario 1.15km -
Sunnidale Park
227 Sunnidale Rd, Barrie ON L4M 3B9 1.22km
-
President's Choice Financial ATM
165 Wellington St W, Barrie ON L4N 1L7 0.4km -
BDC - Business Development Bank of Canada
126 Wellington St W, Barrie ON L4N 1K9 0.53km -
RBC Royal Bank
5 Collier St, Barrie ON L4M 1G4 0.98km












