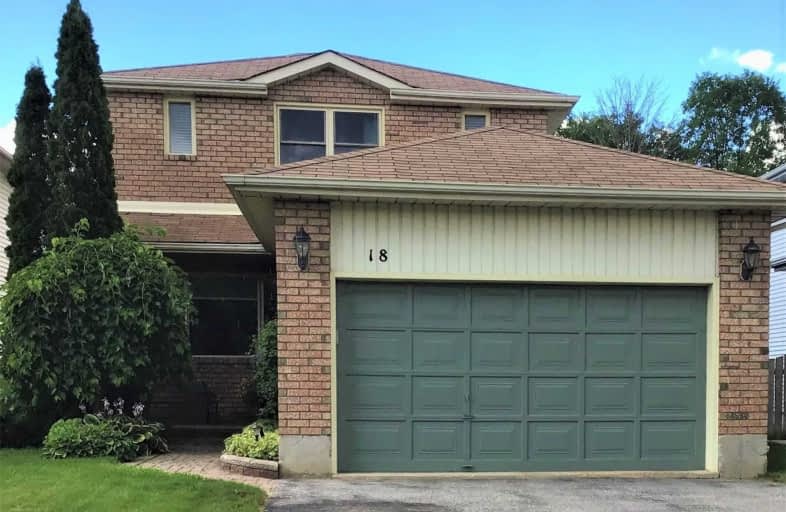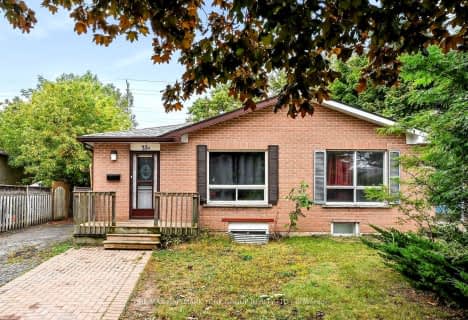
Johnson Street Public School
Elementary: Public
1.03 km
Codrington Public School
Elementary: Public
2.27 km
St Monicas Separate School
Elementary: Catholic
1.44 km
Steele Street Public School
Elementary: Public
1.82 km
ÉÉC Frère-André
Elementary: Catholic
2.75 km
Maple Grove Public School
Elementary: Public
2.34 km
Barrie Campus
Secondary: Public
4.12 km
Simcoe Alternative Secondary School
Secondary: Public
4.49 km
St Joseph's Separate School
Secondary: Catholic
2.83 km
Barrie North Collegiate Institute
Secondary: Public
3.25 km
St Peter's Secondary School
Secondary: Catholic
5.90 km
Eastview Secondary School
Secondary: Public
0.96 km














