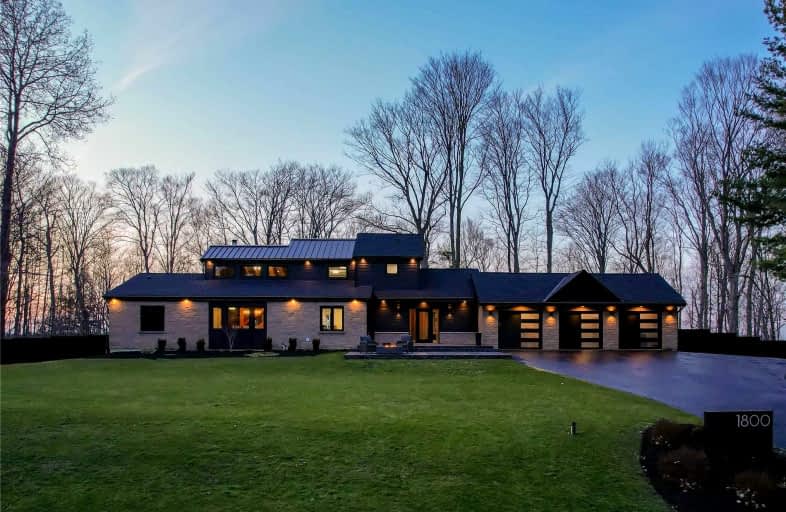Sold on May 08, 2022
Note: Property is not currently for sale or for rent.

-
Type: Detached
-
Style: Bungaloft
-
Size: 3500 sqft
-
Lot Size: 222 x 449 Feet
-
Age: 16-30 years
-
Taxes: $8,476 per year
-
Days on Site: 16 Days
-
Added: Apr 22, 2022 (2 weeks on market)
-
Updated:
-
Last Checked: 5 hours ago
-
MLS®#: S5588861
-
Listed By: Century 21 b.j. roth realty ltd., brokerage
Welcome To 1800 Quantz Crescent. A Rare Opportunity To Acquire A Unique Property Within An Estate Community Just Minutes Of Friday Harbour, Barrie's Downtown Core And The New Royal Victoria Regional Health Centre (Rvh) South Campus. This Custom Post And Beam Bungaloft Is Situated On A Serene 2.7 Acre Lot And Features Nearly 5,000 Sqft Of Finished Space, 5 Bedrooms And 4 Washrooms. Home Has Undergone Many Updates (See Attached Doc For Full List) From The Exterior Landscaping, Windows, Shingles, Garage Doors To The Interior Flooring, Trim & Doors, Washrooms And So Much More! The Open Concept Main Floor Plan Acts As A Perfect Hub To Host Any Gatherings Offering Ample Space, A Floor To Ceiling Wood Fireplace, Kitchen W/Walkout And An Array Of Windows For Natural Light Accented With Picturesque Views. Second Floor Loft Features A Primary Bedroom Getaway Equipped With A Convenient Office Space, 5 P.C. Ensuite, Walk-In Closet And An Enjoyable Balcony With Views Of Lake Simcoe!
Extras
Updated Basement W/Full Bar(2nd Kitchen) & A Walk-Out To An Entertainers Dream Backyard! Salt Water Pool 18 X 36 W/Majority Of The Equipment Being New. If The 3 Car Garage Isn't Enough, You Have Two Zones With Potential For A Detached Shop!
Property Details
Facts for 1800 Quantz Crescent, Barrie
Status
Days on Market: 16
Last Status: Sold
Sold Date: May 08, 2022
Closed Date: Jul 07, 2022
Expiry Date: Sep 30, 2022
Sold Price: $2,600,000
Unavailable Date: May 08, 2022
Input Date: Apr 22, 2022
Property
Status: Sale
Property Type: Detached
Style: Bungaloft
Size (sq ft): 3500
Age: 16-30
Area: Barrie
Community: Rural Barrie Southwest
Availability Date: Flexible
Inside
Bedrooms: 4
Bedrooms Plus: 1
Bathrooms: 4
Kitchens: 1
Kitchens Plus: 1
Rooms: 18
Den/Family Room: Yes
Air Conditioning: Central Air
Fireplace: Yes
Laundry Level: Main
Washrooms: 4
Utilities
Electricity: Yes
Gas: No
Cable: Yes
Telephone: Yes
Building
Basement: Fin W/O
Basement 2: Full
Heat Type: Forced Air
Heat Source: Propane
Exterior: Other
Exterior: Stone
Water Supply Type: Drilled Well
Water Supply: Well
Special Designation: Unknown
Parking
Driveway: Pvt Double
Garage Spaces: 3
Garage Type: Attached
Covered Parking Spaces: 10
Total Parking Spaces: 13
Fees
Tax Year: 2021
Tax Legal Description: Pcl 53-1 Sec 51M327; Lt 53 Pl 51M327 Innisfil ; In
Taxes: $8,476
Highlights
Feature: Golf
Feature: Grnbelt/Conserv
Feature: Lake/Pond
Feature: Ravine
Feature: School Bus Route
Feature: Wooded/Treed
Land
Cross Street: Mccormick , Wilkinso
Municipality District: Barrie
Fronting On: North
Parcel Number: 580900098
Pool: Inground
Sewer: Septic
Lot Depth: 449 Feet
Lot Frontage: 222 Feet
Acres: 2-4.99
Zoning: Res
Additional Media
- Virtual Tour: https://unbranded.youriguide.com/1800_quantz_crescent_innisfil_on/
Rooms
Room details for 1800 Quantz Crescent, Barrie
| Type | Dimensions | Description |
|---|---|---|
| Kitchen Main | 6.07 x 4.32 | |
| Living Main | 5.08 x 5.64 | |
| Br Main | 4.29 x 3.58 | |
| 2nd Br Main | 4.24 x 3.61 | |
| 3rd Br Main | 3.12 x 4.34 | |
| Bathroom Main | 2.36 x 2.13 | 4 Pc Bath |
| Bathroom Main | 1.63 x 2.29 | 2 Pc Bath |
| Prim Bdrm 2nd | 4.93 x 5.74 | |
| Bathroom 2nd | 2.87 x 3.58 | 5 Pc Ensuite |
| 5th Br Bsmt | 4.72 x 5.18 | |
| Bathroom Bsmt | 3.10 x 2.24 | 3 Pc Bath |
| Rec Bsmt | 9.17 x 10.97 |
| XXXXXXXX | XXX XX, XXXX |
XXXX XXX XXXX |
$X,XXX,XXX |
| XXX XX, XXXX |
XXXXXX XXX XXXX |
$X,XXX,XXX |
| XXXXXXXX XXXX | XXX XX, XXXX | $2,600,000 XXX XXXX |
| XXXXXXXX XXXXXX | XXX XX, XXXX | $2,699,900 XXX XXXX |

École élémentaire La Source
Elementary: PublicSt. John Paul II Separate School
Elementary: CatholicHyde Park Public School
Elementary: PublicAlgonquin Ridge Elementary School
Elementary: PublicHewitt's Creek Public School
Elementary: PublicSaint Gabriel the Archangel Catholic School
Elementary: CatholicSt Joseph's Separate School
Secondary: CatholicBarrie North Collegiate Institute
Secondary: PublicSt Peter's Secondary School
Secondary: CatholicNantyr Shores Secondary School
Secondary: PublicEastview Secondary School
Secondary: PublicInnisdale Secondary School
Secondary: Public- 5 bath
- 4 bed
- 5000 sqft
1826 Quantz Crescent, Innisfil, Ontario • L9S 1X2 • Rural Innisfil



