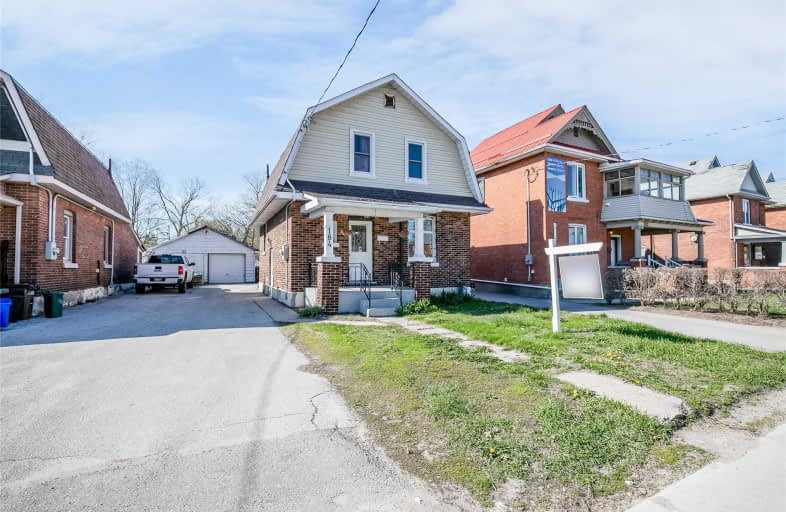
Video Tour

St Marys Separate School
Elementary: Catholic
1.64 km
ÉIC Nouvelle-Alliance
Elementary: Catholic
1.77 km
St John Vianney Separate School
Elementary: Catholic
2.15 km
Oakley Park Public School
Elementary: Public
1.75 km
Portage View Public School
Elementary: Public
1.46 km
Hillcrest Public School
Elementary: Public
0.92 km
Barrie Campus
Secondary: Public
1.70 km
ÉSC Nouvelle-Alliance
Secondary: Catholic
1.76 km
Simcoe Alternative Secondary School
Secondary: Public
0.50 km
St Joseph's Separate School
Secondary: Catholic
3.27 km
Barrie North Collegiate Institute
Secondary: Public
1.82 km
Innisdale Secondary School
Secondary: Public
3.04 km


