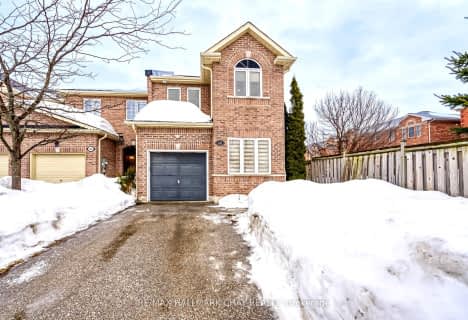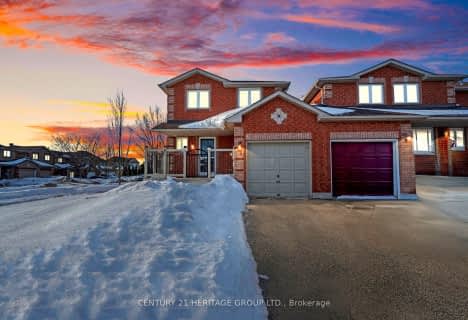Removed on May 30, 2025
Note: Property is not currently for sale or for rent.

-
Type: Condo Townhouse
-
Style: 2-Storey
-
Pets: Restrict
-
Lot Size: 0 x 0
-
Age: 31-50 years
-
Taxes: $3,564 per year
-
Maintenance Fees: 1228.87 /mo
-
Days on Site: 27 Days
-
Added: Jul 05, 2023 (3 weeks on market)
-
Updated:
-
Last Checked: 2 months ago
-
MLS®#: S6250221
-
Listed By: Sutton group incentive realty inc. brokerage
Executive Luxury Townhouse in the Bay Club Complex in Barrie's Downtown/East-End with stunning views of Kempenfelt Bay from Family Room & Master Suite. $100,000+ in Updates since 19/20. Extensive list provided by Seller. Gorgeous High End Kitchen/Appliances with Extra Pantries and Island for enjoying your morning breakfast. Sep Formal Dining Room. Sunken Family Room with High Ceilings, Gas Fireplace & W/O to O/S Balcony with Lake Views. Master with W/W Mirrored Closet Doors, Totally Renovated 3pc Ensuite. Renovated (gutted) 4pc Main Bathroom. Nice size 2nd Bdrm with W/I Closet, Hdwd & Crown Mldg. Office (3rd Bdrm) with Hdwd & Crown Mldg. Skylight in Hallway. Most trim, flooring (exc DR, FAM, KIT, Foyer), crown mldg, light switches, Doors, Handles, California Shutters T/Out. Awesome Rec Room with W/O to Patio, Gas Fireplace, New Accent Wall, Vinyl Flooring. Pot Light & New Fixtures T/Out. Mudroom with Lots of Storage & Laundry Room, entrance to Underground Parking & Steps to Pool. Amenities include indoor swimming, hot-tub & sauna, billiards room, squash & tennis courts, gym, party room, wood working shop + MORE! Within walking distance to the Northshore Trail, beaches, parks, & fine food. This is truly luxury resort style living in the heart of Barrie.
Property Details
Facts for 08-187 COLLIER Street, Barrie
Status
Days on Market: 27
Last Status: Terminated
Sold Date: May 30, 2025
Closed Date: Nov 30, -0001
Expiry Date: Apr 30, 2023
Unavailable Date: Mar 03, 2023
Input Date: Jan 20, 2023
Prior LSC: Listing with no contract changes
Property
Status: Sale
Property Type: Condo Townhouse
Style: 2-Storey
Age: 31-50
Area: Barrie
Availability Date: 60TO89
Assessment Amount: $284,000
Assessment Year: 2023
Inside
Bedrooms: 3
Bathrooms: 3
Kitchens: 1
Rooms: 10
Air Conditioning: Central Air
Fireplace: No
Laundry: Ensuite
Washrooms: 3
Building
Basement: Finished
Basement 2: Full
Exterior: Brick
Elevator: N
Parking
Parking Included: Yes
Garage: 1
Fees
Tax Year: 2022
Building Insurance Included: Yes
Cable Included: Yes
Water Included: Yes
Tax Legal Description: UNIT 8, LEVEL 1, SIMCOE CONDOMINIUM PLAN NO. 37 ;
Taxes: $3,564
Highlights
Amenity: Games Room
Amenity: Guest Suites
Amenity: Gym
Amenity: Outdoor Pool
Amenity: Party/Meeting Room
Amenity: Tennis Court
Land
Cross Street: Collier Street / Bla
Municipality District: Barrie
Fronting On: South
Parcel Number: 590370008
Sewer: Sewers
Zoning: RA2
Condo
Property Management: Crossbridge Condominium
Rooms
Room details for 08-187 COLLIER Street, Barrie
| Type | Dimensions | Description |
|---|---|---|
| Foyer Main | 1.85 x 2.49 | |
| Kitchen Main | 2.59 x 5.13 | |
| Dining Main | 3.20 x 4.22 | |
| Family Main | 3.63 x 5.21 | |
| Bathroom Main | - | |
| Prim Bdrm 2nd | 3.63 x 4.14 | |
| Bathroom 2nd | - | |
| Br 2nd | 2.62 x 4.22 | |
| Br 2nd | 2.59 x 4.95 | |
| Rec Lower | 5.26 x 7.21 | |
| Mudroom Lower | 2.11 x 5.16 |
| XXXXXXXX | XXX XX, XXXX |
XXXX XXX XXXX |
$XXX,XXX |
| XXX XX, XXXX |
XXXXXX XXX XXXX |
$XXX,XXX | |
| XXXXXXXX | XXX XX, XXXX |
XXXXXXX XXX XXXX |
|
| XXX XX, XXXX |
XXXXXX XXX XXXX |
$XXX,XXX | |
| XXXXXXXX | XXX XX, XXXX |
XXXX XXX XXXX |
$XXX,XXX |
| XXX XX, XXXX |
XXXXXX XXX XXXX |
$XXX,XXX | |
| XXXXXXXX | XXX XX, XXXX |
XXXXXXX XXX XXXX |
|
| XXX XX, XXXX |
XXXXXX XXX XXXX |
$XXX,XXX | |
| XXXXXXXX | XXX XX, XXXX |
XXXXXXX XXX XXXX |
|
| XXX XX, XXXX |
XXXXXX XXX XXXX |
$XXX,XXX | |
| XXXXXXXX | XXX XX, XXXX |
XXXX XXX XXXX |
$XXX,XXX |
| XXX XX, XXXX |
XXXXXX XXX XXXX |
$XXX,XXX | |
| XXXXXXXX | XXX XX, XXXX |
XXXXXXX XXX XXXX |
|
| XXX XX, XXXX |
XXXXXX XXX XXXX |
$XXX,XXX | |
| XXXXXXXX | XXX XX, XXXX |
XXXX XXX XXXX |
$XXX,XXX |
| XXX XX, XXXX |
XXXXXX XXX XXXX |
$XXX,XXX | |
| XXXXXXXX | XXX XX, XXXX |
XXXXXXX XXX XXXX |
|
| XXX XX, XXXX |
XXXXXX XXX XXXX |
$XXX,XXX | |
| XXXXXXXX | XXX XX, XXXX |
XXXXXXX XXX XXXX |
|
| XXX XX, XXXX |
XXXXXX XXX XXXX |
$XXX,XXX |
| XXXXXXXX XXXX | XXX XX, XXXX | $750,000 XXX XXXX |
| XXXXXXXX XXXXXX | XXX XX, XXXX | $779,800 XXX XXXX |
| XXXXXXXX XXXXXXX | XXX XX, XXXX | XXX XXXX |
| XXXXXXXX XXXXXX | XXX XX, XXXX | $799,800 XXX XXXX |
| XXXXXXXX XXXX | XXX XX, XXXX | $387,000 XXX XXXX |
| XXXXXXXX XXXXXX | XXX XX, XXXX | $399,900 XXX XXXX |
| XXXXXXXX XXXXXXX | XXX XX, XXXX | XXX XXXX |
| XXXXXXXX XXXXXX | XXX XX, XXXX | $414,900 XXX XXXX |
| XXXXXXXX XXXXXXX | XXX XX, XXXX | XXX XXXX |
| XXXXXXXX XXXXXX | XXX XX, XXXX | $428,800 XXX XXXX |
| XXXXXXXX XXXX | XXX XX, XXXX | $750,000 XXX XXXX |
| XXXXXXXX XXXXXX | XXX XX, XXXX | $779,800 XXX XXXX |
| XXXXXXXX XXXXXXX | XXX XX, XXXX | XXX XXXX |
| XXXXXXXX XXXXXX | XXX XX, XXXX | $799,800 XXX XXXX |
| XXXXXXXX XXXX | XXX XX, XXXX | $387,000 XXX XXXX |
| XXXXXXXX XXXXXX | XXX XX, XXXX | $399,900 XXX XXXX |
| XXXXXXXX XXXXXXX | XXX XX, XXXX | XXX XXXX |
| XXXXXXXX XXXXXX | XXX XX, XXXX | $414,900 XXX XXXX |
| XXXXXXXX XXXXXXX | XXX XX, XXXX | XXX XXXX |
| XXXXXXXX XXXXXX | XXX XX, XXXX | $428,800 XXX XXXX |

Oakley Park Public School
Elementary: PublicCodrington Public School
Elementary: PublicSt Monicas Separate School
Elementary: CatholicSteele Street Public School
Elementary: PublicMaple Grove Public School
Elementary: PublicHillcrest Public School
Elementary: PublicBarrie Campus
Secondary: PublicSimcoe Alternative Secondary School
Secondary: PublicSt Joseph's Separate School
Secondary: CatholicBarrie North Collegiate Institute
Secondary: PublicEastview Secondary School
Secondary: PublicInnisdale Secondary School
Secondary: Public- 3 bath
- 3 bed
- 1100 sqft
09-175 Stanley Street, Barrie, Ontario • L4M 0G2 • East Bayfield
- 3 bath
- 3 bed
28 Alderwood Lane, Barrie, Ontario • L4N 3J2 • Allandale
- 3 bath
- 4 bed
- 1500 sqft
122 Stanley Street, Barrie, Ontario • L4M 6V5 • East Bayfield
- 3 bath
- 3 bed
14 Weymouth Road, Barrie, Ontario • L4M 6R9 • Georgian Drive
- 2 bath
- 3 bed
- 1100 sqft
12 Peartree Court, Barrie, Ontario • L4N 6N7 • Allandale Heights
- 2 bath
- 3 bed
- 1100 sqft
8 Bailey Court, Barrie, Ontario • L4N 8N1 • Allandale
- 2 bath
- 3 bed
- 1100 sqft
95 Cheltenham Road, Barrie, Ontario • L4M 6S8 • Georgian Drive







