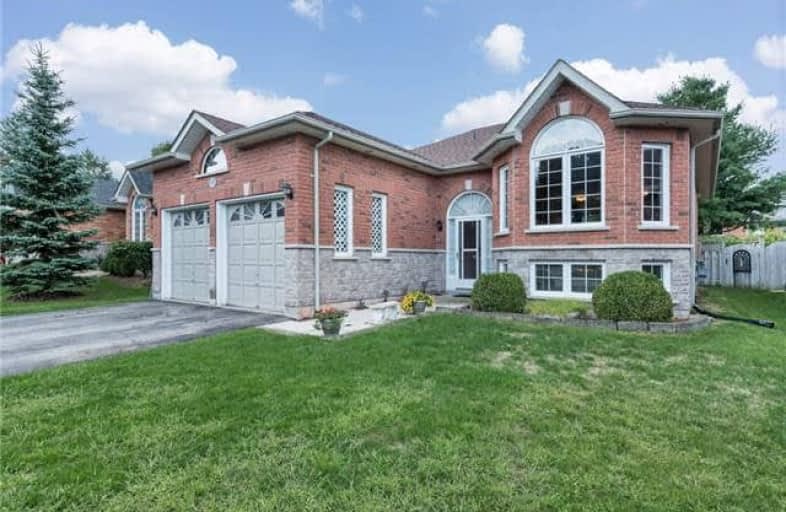Sold on Sep 03, 2018
Note: Property is not currently for sale or for rent.

-
Type: Detached
-
Style: Bungalow-Raised
-
Size: 1500 sqft
-
Lot Size: 51.5 x 114.8 Feet
-
Age: 16-30 years
-
Taxes: $4,084 per year
-
Days on Site: 9 Days
-
Added: Sep 07, 2019 (1 week on market)
-
Updated:
-
Last Checked: 1 month ago
-
MLS®#: S4232741
-
Listed By: Exp realty of canada, inc., brokerage
All Brick Raised Bungalow With Over 2000 Sq.Ft Of Finished Living Space. One Of The Best Residential Area's In Barrie, Known As Hollywoods. Easy Walk To The Beautiful Holly Recreation Center And Ardagh Woods Trail Network. Schools, Groceries And Cafe's Nearby.Fully Fenced Backyard With Plenty Of Privacy And Deck Space For Entertaining. Roll Up Power Awning Over The Deck Provides Shelter From The Elements. Huge Double Car Garage With Inside Door To The Home.
Property Details
Facts for 189 Mapleton Avenue, Barrie
Status
Days on Market: 9
Last Status: Sold
Sold Date: Sep 03, 2018
Closed Date: Oct 31, 2018
Expiry Date: Nov 18, 2018
Sold Price: $484,500
Unavailable Date: Sep 03, 2018
Input Date: Aug 30, 2018
Property
Status: Sale
Property Type: Detached
Style: Bungalow-Raised
Size (sq ft): 1500
Age: 16-30
Area: Barrie
Community: Holly
Availability Date: Nov 30, 2018
Assessment Amount: $355,000
Assessment Year: 2016
Inside
Bedrooms: 3
Bedrooms Plus: 1
Bathrooms: 2
Kitchens: 1
Rooms: 7
Den/Family Room: Yes
Air Conditioning: Central Air
Fireplace: Yes
Laundry Level: Lower
Washrooms: 2
Utilities
Electricity: Yes
Gas: Yes
Cable: Yes
Telephone: Yes
Building
Basement: Finished
Basement 2: Full
Heat Type: Forced Air
Heat Source: Gas
Exterior: Brick
UFFI: No
Water Supply: Municipal
Special Designation: Unknown
Parking
Driveway: Pvt Double
Garage Spaces: 2
Garage Type: Attached
Covered Parking Spaces: 4
Total Parking Spaces: 6
Fees
Tax Year: 2018
Tax Legal Description: Lt 313 Pl 51M581; S/T Right For 5Yrs
Taxes: $4,084
Highlights
Feature: Arts Centre
Feature: Bush
Feature: Public Transit
Feature: Rec Centre
Feature: School
Land
Cross Street: Mapleton Ave West Fr
Municipality District: Barrie
Fronting On: South
Parcel Number: 589220010
Pool: None
Sewer: Sewers
Lot Depth: 114.8 Feet
Lot Frontage: 51.5 Feet
Waterfront: None
Additional Media
- Virtual Tour: https://tours.homeshots.biz/1129824?idx=1
Rooms
Room details for 189 Mapleton Avenue, Barrie
| Type | Dimensions | Description |
|---|---|---|
| Living Main | 3.80 x 3.90 | Vaulted Ceiling, Open Concept |
| Dining Main | 3.80 x 3.65 | |
| Kitchen Main | 3.80 x 3.90 | O/Looks Living |
| Br Main | 3.12 x 3.50 | |
| 2nd Br Main | 3.12 x 3.50 | |
| Master Main | 4.26 x 4.33 | |
| Bathroom Main | 1.65 x 3.14 | |
| Foyer Main | 2.40 x 2.13 | |
| Bathroom Lower | 2.86 x 2.86 | |
| Family Lower | 5.80 x 7.62 | |
| Den Lower | 3.50 x 5.60 |
| XXXXXXXX | XXX XX, XXXX |
XXXX XXX XXXX |
$XXX,XXX |
| XXX XX, XXXX |
XXXXXX XXX XXXX |
$XXX,XXX |
| XXXXXXXX XXXX | XXX XX, XXXX | $484,500 XXX XXXX |
| XXXXXXXX XXXXXX | XXX XX, XXXX | $494,500 XXX XXXX |

École élémentaire Roméo Dallaire
Elementary: PublicSt Bernadette Elementary School
Elementary: CatholicArdagh Bluffs Public School
Elementary: PublicFerndale Woods Elementary School
Elementary: PublicW C Little Elementary School
Elementary: PublicHolly Meadows Elementary School
Elementary: PublicÉcole secondaire Roméo Dallaire
Secondary: PublicÉSC Nouvelle-Alliance
Secondary: CatholicSimcoe Alternative Secondary School
Secondary: PublicSt Joan of Arc High School
Secondary: CatholicBear Creek Secondary School
Secondary: PublicInnisdale Secondary School
Secondary: Public

