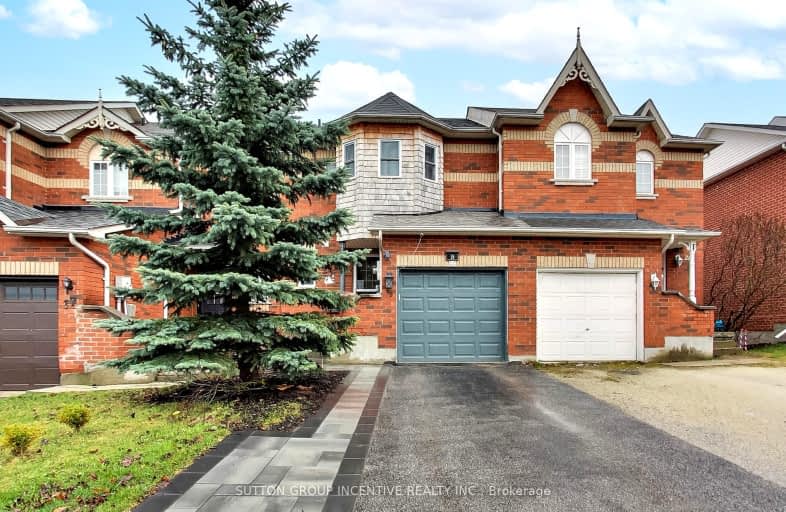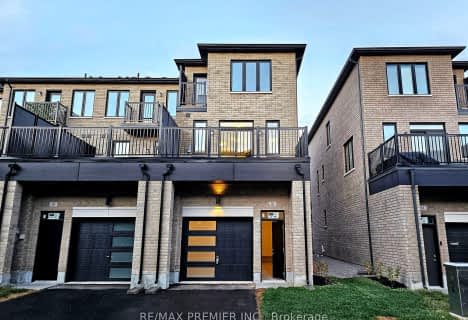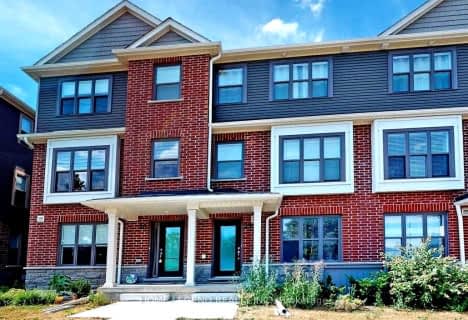Somewhat Walkable
- Some errands can be accomplished on foot.
Some Transit
- Most errands require a car.
Somewhat Bikeable
- Most errands require a car.

Assikinack Public School
Elementary: PublicSt Michael the Archangel Catholic Elementary School
Elementary: CatholicÉcole élémentaire La Source
Elementary: PublicWarnica Public School
Elementary: PublicWillow Landing Elementary School
Elementary: PublicMapleview Heights Elementary School
Elementary: PublicÉcole secondaire Roméo Dallaire
Secondary: PublicSimcoe Alternative Secondary School
Secondary: PublicBarrie North Collegiate Institute
Secondary: PublicSt Peter's Secondary School
Secondary: CatholicEastview Secondary School
Secondary: PublicInnisdale Secondary School
Secondary: Public-
Chalmers Park
Ontario 0.56km -
The Park
Madelaine Dr, Barrie ON 1.27km -
Lackie Bush
Barrie ON 1.86km
-
President's Choice Financial Pavilion and ATM
620 Yonge St, Barrie ON L4N 4E6 1.19km -
TD Bank Financial Group
624 Yonge St (Yonge Street), Barrie ON L4N 4E6 1.31km -
TD Canada Trust Branch and ATM
624 Yonge St, Barrie ON L4N 4E6 1.31km
- 3 bath
- 3 bed
- 1100 sqft
16 Fairlane Avenue West, Barrie, Ontario • L9J 0M9 • Painswick South
- 4 bath
- 4 bed
- 2000 sqft
8 Pearson Lane, Barrie, Ontario • L9J 0Z7 • Rural Barrie Southwest














