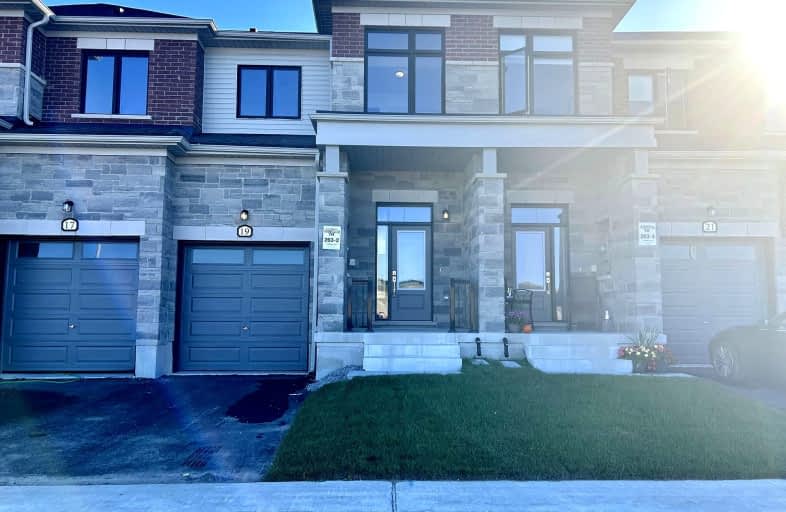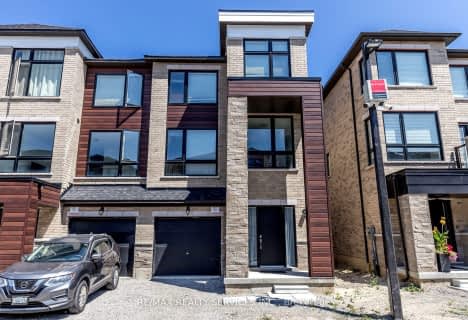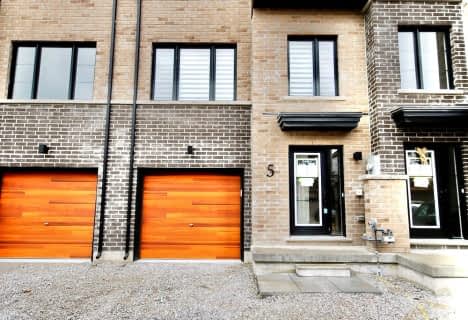Car-Dependent
- Almost all errands require a car.
Minimal Transit
- Almost all errands require a car.
Somewhat Bikeable
- Most errands require a car.

St Michael the Archangel Catholic Elementary School
Elementary: CatholicÉcole élémentaire La Source
Elementary: PublicWarnica Public School
Elementary: PublicSt. John Paul II Separate School
Elementary: CatholicWillow Landing Elementary School
Elementary: PublicMapleview Heights Elementary School
Elementary: PublicÉcole secondaire Roméo Dallaire
Secondary: PublicSimcoe Alternative Secondary School
Secondary: PublicBarrie North Collegiate Institute
Secondary: PublicSt Peter's Secondary School
Secondary: CatholicEastview Secondary School
Secondary: PublicInnisdale Secondary School
Secondary: Public-
Meadows of Stroud
Innisfil ON 1.99km -
Barrie Molson Centre Off Leash Dog Park
555 Bayview Dr, Barrie ON L4N 8Y2 2.38km -
Dog Off-Leash Recreation Area
2.44km
-
Nelson Financial Group Ltd
630 Huronia Rd, Barrie ON L4N 0W5 1.43km -
PACE Credit Union
8034 Yonge St, Innisfil ON L9S 1L6 2.06km -
Scotiabank
688 Mapleview Dr E, Barrie ON L4N 0H6 2.45km
- 3 bath
- 4 bed
- 1500 sqft
5 Sagewood Avenue, Barrie, Ontario • L9J 0K8 • Rural Barrie Southeast














