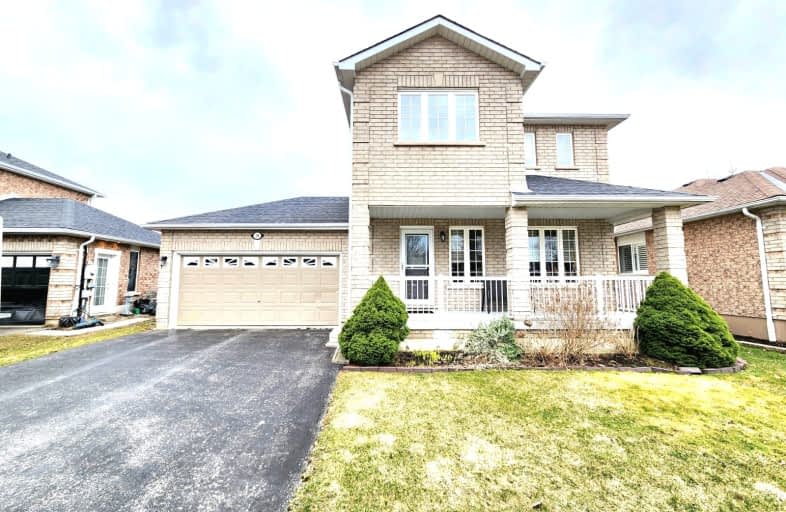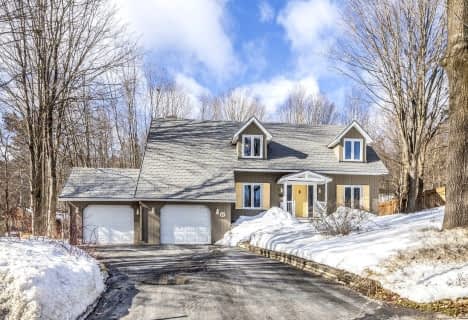Car-Dependent
- Most errands require a car.
47
/100
Some Transit
- Most errands require a car.
42
/100
Somewhat Bikeable
- Most errands require a car.
35
/100

Monsignor Clair Separate School
Elementary: Catholic
1.67 km
St Marguerite d'Youville Elementary School
Elementary: Catholic
1.49 km
Cundles Heights Public School
Elementary: Public
1.48 km
Sister Catherine Donnelly Catholic School
Elementary: Catholic
0.15 km
Terry Fox Elementary School
Elementary: Public
0.60 km
West Bayfield Elementary School
Elementary: Public
2.00 km
Barrie Campus
Secondary: Public
2.23 km
ÉSC Nouvelle-Alliance
Secondary: Catholic
2.95 km
Simcoe Alternative Secondary School
Secondary: Public
4.30 km
St Joseph's Separate School
Secondary: Catholic
1.81 km
Barrie North Collegiate Institute
Secondary: Public
2.56 km
Eastview Secondary School
Secondary: Public
3.80 km
-
Ferris Park
Ontario 1.62km -
Redpath Park
ON 1.79km -
Treetops Playground
320 Bayfield St, Barrie ON L4M 3C1 2.33km
-
Continental Currency Exchange
509 Bayfield St, Barrie ON L4M 4Z8 0.91km -
TD Canada Trust Branch and ATM
534 Bayfield St, Barrie ON L4M 5A2 1.06km -
TD Bank Financial Group
534 Bayfield St, Barrie ON L4M 5A2 1.06km













