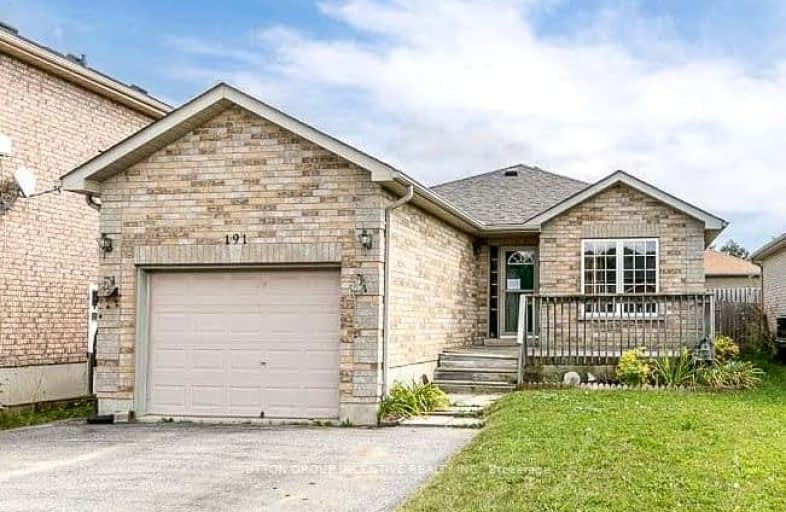Car-Dependent
- Most errands require a car.
45
/100
Some Transit
- Most errands require a car.
42
/100
Somewhat Bikeable
- Most errands require a car.
26
/100

Monsignor Clair Separate School
Elementary: Catholic
1.46 km
St Marguerite d'Youville Elementary School
Elementary: Catholic
1.78 km
Cundles Heights Public School
Elementary: Public
1.52 km
Sister Catherine Donnelly Catholic School
Elementary: Catholic
0.41 km
ÉÉC Frère-André
Elementary: Catholic
1.64 km
Terry Fox Elementary School
Elementary: Public
0.69 km
Barrie Campus
Secondary: Public
2.29 km
ÉSC Nouvelle-Alliance
Secondary: Catholic
3.13 km
Simcoe Alternative Secondary School
Secondary: Public
4.33 km
St Joseph's Separate School
Secondary: Catholic
1.59 km
Barrie North Collegiate Institute
Secondary: Public
2.51 km
Eastview Secondary School
Secondary: Public
3.57 km
-
Ferris Park
ON 1.54km -
Redpath Park
ON 1.83km -
Dorian Parker Centre
227 Sunnidale Rd, Barrie ON 2.71km
-
BMO Bank of Montreal
509 Bayfield St (in Georgian Mall), Barrie ON L4M 4Z8 1.24km -
Scotiabank
544 Bayfield St, Barrie ON L4M 5A2 1.33km -
TD Bank Financial Group
450 Bayfield St, Barrie ON L4M 5A2 1.43km














