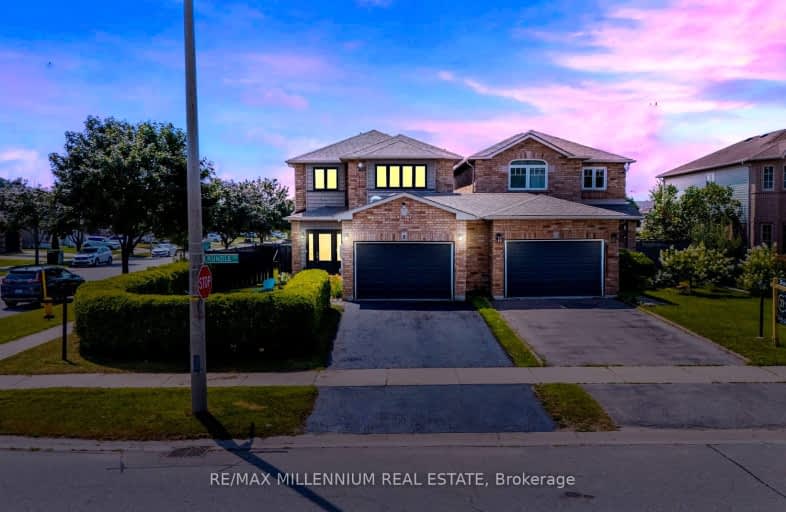Car-Dependent
- Most errands require a car.
Some Transit
- Most errands require a car.
Somewhat Bikeable
- Almost all errands require a car.

École élémentaire Roméo Dallaire
Elementary: PublicSt Nicholas School
Elementary: CatholicSt Bernadette Elementary School
Elementary: CatholicTrillium Woods Elementary Public School
Elementary: PublicW C Little Elementary School
Elementary: PublicHolly Meadows Elementary School
Elementary: PublicÉcole secondaire Roméo Dallaire
Secondary: PublicÉSC Nouvelle-Alliance
Secondary: CatholicSimcoe Alternative Secondary School
Secondary: PublicSt Joan of Arc High School
Secondary: CatholicBear Creek Secondary School
Secondary: PublicInnisdale Secondary School
Secondary: Public-
Redfern Park
Ontario 0.91km -
Marsellus Park
2 Marsellus Dr, Barrie ON L4N 0Y4 1.8km -
Mapleview Park
1.86km
-
BMO Bank of Montreal
44 Mapleview Dr W, Barrie ON L4N 6L4 3.06km -
Scotiabank
72 Commerce Park Dr, Barrie ON L4N 8W8 3.19km -
Scotiabank
19 Mapleview Dr W, Barrie ON L4N 9H5 3.27km
- 3 bath
- 3 bed
- 1500 sqft
69 Alaskan Heights, Barrie, Ontario • L9J 0H9 • Rural Barrie Southwest














