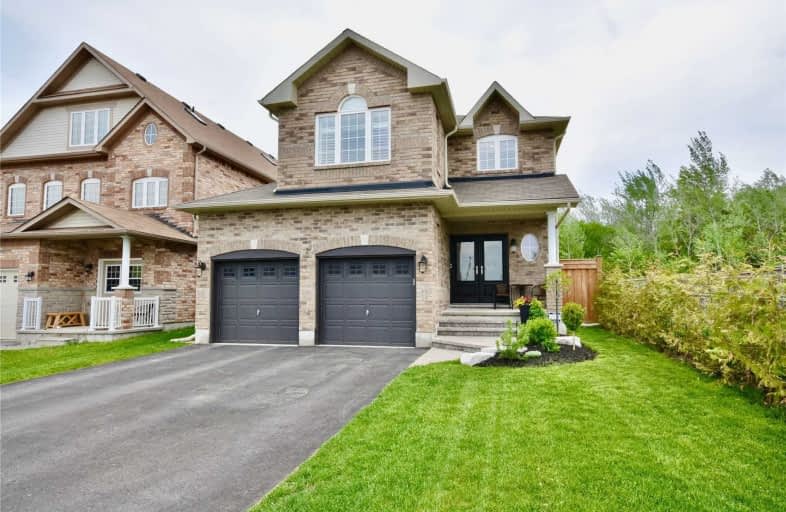Sold on May 31, 2020
Note: Property is not currently for sale or for rent.

-
Type: Detached
-
Style: 2-Storey
-
Size: 1500 sqft
-
Lot Size: 40.35 x 111.42 Feet
-
Age: No Data
-
Taxes: $4,859 per year
-
Days on Site: 6 Days
-
Added: May 25, 2020 (6 days on market)
-
Updated:
-
Last Checked: 2 months ago
-
MLS®#: S4773583
-
Listed By: Sutton group incentive realty inc., brokerage
Looking For A Fantastic Family Home, Then Look No Further! This Home Has It All, Updated And Upgraded Throughout In The Highly Sought-After And Desirable Ardagh Bluffs. Main Floor Boasts Hand Scraped Hickory Floor (2019). Sliding Glass Doors Off The Kitchen Lead To An In-Ground Salt Water Pool (2018). Hardwood Floor (2018) Throughout The 2nd Floor Leading To A Master Suite With Full En-Suite And Walk-In Closets Along With 3 Additional Good Sized Bedrooms.
Extras
Backyard Shed On Concrete Pad (2018), Front Door With High Security Locking System (2018)
Property Details
Facts for 2 Trotter Court, Barrie
Status
Days on Market: 6
Last Status: Sold
Sold Date: May 31, 2020
Closed Date: Aug 07, 2020
Expiry Date: Aug 25, 2020
Sold Price: $700,111
Unavailable Date: May 31, 2020
Input Date: May 28, 2020
Property
Status: Sale
Property Type: Detached
Style: 2-Storey
Size (sq ft): 1500
Area: Barrie
Community: Ardagh
Availability Date: Flexable
Inside
Bedrooms: 4
Bedrooms Plus: 1
Bathrooms: 4
Kitchens: 1
Rooms: 6
Den/Family Room: Yes
Air Conditioning: Central Air
Fireplace: No
Washrooms: 4
Building
Basement: Finished
Basement 2: Full
Heat Type: Forced Air
Heat Source: Gas
Exterior: Brick
Water Supply: Municipal
Special Designation: Unknown
Other Structures: Garden Shed
Parking
Driveway: Private
Garage Spaces: 2
Garage Type: Attached
Covered Parking Spaces: 4
Total Parking Spaces: 6
Fees
Tax Year: 2019
Tax Legal Description: Lot 1, Plan 51M993 Subject To An Easement For Entr
Taxes: $4,859
Highlights
Feature: Cul De Sac
Feature: Fenced Yard
Land
Cross Street: Humber St. And Trott
Municipality District: Barrie
Fronting On: East
Parcel Number: 589112042
Pool: Inground
Sewer: Sewers
Lot Depth: 111.42 Feet
Lot Frontage: 40.35 Feet
Additional Media
- Virtual Tour: https://youtu.be/aAM_KVfb_20
Rooms
Room details for 2 Trotter Court, Barrie
| Type | Dimensions | Description |
|---|---|---|
| Kitchen Main | 3.30 x 5.66 | |
| Living Main | 5.08 x 5.08 | |
| Powder Rm Main | 2.08 x 1.00 | |
| Laundry Main | 2.25 x 2.25 | Access To Garage |
| Master 2nd | 3.30 x 6.17 | 4 Pc Ensuite |
| 2nd Br 2nd | 3.40 x 3.51 | |
| 3rd Br 2nd | 2.94 x 4.14 | |
| 4th Br 2nd | 2.97 x 2.97 | |
| 5th Br Bsmt | 2.57 x 3.25 | 3 Pc Ensuite |
| Exercise Bsmt | 3.25 x 3.25 | |
| Den Bsmt | 2.90 x 3.02 |

| XXXXXXXX | XXX XX, XXXX |
XXXX XXX XXXX |
$XXX,XXX |
| XXX XX, XXXX |
XXXXXX XXX XXXX |
$XXX,XXX | |
| XXXXXXXX | XXX XX, XXXX |
XXXXXXX XXX XXXX |
|
| XXX XX, XXXX |
XXXXXX XXX XXXX |
$XXX,XXX | |
| XXXXXXXX | XXX XX, XXXX |
XXXXXXX XXX XXXX |
|
| XXX XX, XXXX |
XXXXXX XXX XXXX |
$XXX,XXX | |
| XXXXXXXX | XXX XX, XXXX |
XXXX XXX XXXX |
$XXX,XXX |
| XXX XX, XXXX |
XXXXXX XXX XXXX |
$XXX,XXX |
| XXXXXXXX XXXX | XXX XX, XXXX | $700,111 XXX XXXX |
| XXXXXXXX XXXXXX | XXX XX, XXXX | $694,900 XXX XXXX |
| XXXXXXXX XXXXXXX | XXX XX, XXXX | XXX XXXX |
| XXXXXXXX XXXXXX | XXX XX, XXXX | $719,888 XXX XXXX |
| XXXXXXXX XXXXXXX | XXX XX, XXXX | XXX XXXX |
| XXXXXXXX XXXXXX | XXX XX, XXXX | $729,999 XXX XXXX |
| XXXXXXXX XXXX | XXX XX, XXXX | $620,000 XXX XXXX |
| XXXXXXXX XXXXXX | XXX XX, XXXX | $620,000 XXX XXXX |

St Nicholas School
Elementary: CatholicSt Bernadette Elementary School
Elementary: CatholicSt Catherine of Siena School
Elementary: CatholicArdagh Bluffs Public School
Elementary: PublicW C Little Elementary School
Elementary: PublicHolly Meadows Elementary School
Elementary: PublicÉcole secondaire Roméo Dallaire
Secondary: PublicÉSC Nouvelle-Alliance
Secondary: CatholicSimcoe Alternative Secondary School
Secondary: PublicSt Joan of Arc High School
Secondary: CatholicBear Creek Secondary School
Secondary: PublicInnisdale Secondary School
Secondary: Public- 3 bath
- 4 bed
- 1500 sqft


