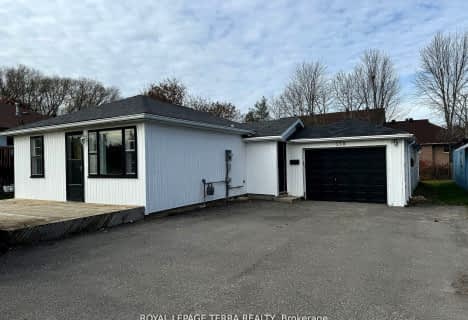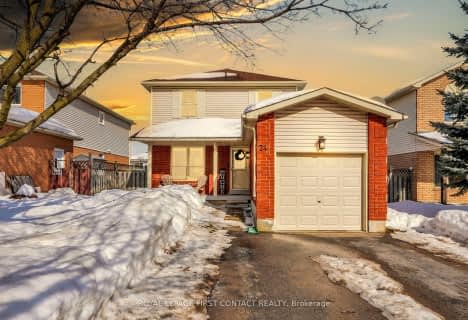
St Michael the Archangel Catholic Elementary School
Elementary: Catholic
1.42 km
École élémentaire La Source
Elementary: Public
1.23 km
Warnica Public School
Elementary: Public
1.90 km
St. John Paul II Separate School
Elementary: Catholic
1.81 km
Willow Landing Elementary School
Elementary: Public
1.56 km
Mapleview Heights Elementary School
Elementary: Public
0.87 km
École secondaire Roméo Dallaire
Secondary: Public
5.43 km
Simcoe Alternative Secondary School
Secondary: Public
5.63 km
Barrie North Collegiate Institute
Secondary: Public
7.12 km
St Peter's Secondary School
Secondary: Catholic
1.68 km
Eastview Secondary School
Secondary: Public
7.08 km
Innisdale Secondary School
Secondary: Public
3.27 km








