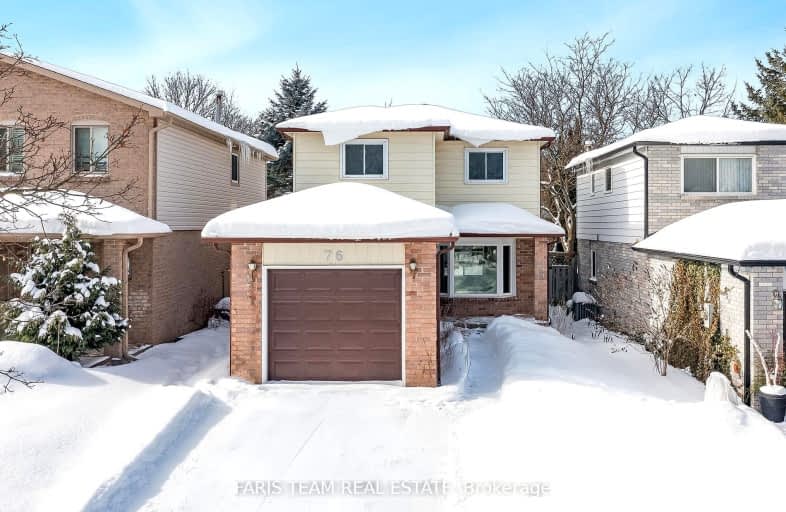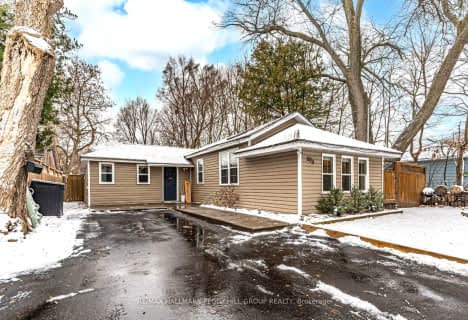
Somewhat Walkable
- Some errands can be accomplished on foot.
Some Transit
- Most errands require a car.
Somewhat Bikeable
- Most errands require a car.

St John Vianney Separate School
Elementary: CatholicAssikinack Public School
Elementary: PublicSt Michael the Archangel Catholic Elementary School
Elementary: CatholicAllandale Heights Public School
Elementary: PublicWarnica Public School
Elementary: PublicWillow Landing Elementary School
Elementary: PublicBarrie Campus
Secondary: PublicSimcoe Alternative Secondary School
Secondary: PublicBarrie North Collegiate Institute
Secondary: PublicSt Peter's Secondary School
Secondary: CatholicEastview Secondary School
Secondary: PublicInnisdale Secondary School
Secondary: Public-
Minet's Point Park
ON 0.98km -
The Gables
Barrie ON 1.09km -
Huronia park
Barrie ON 1.16km
-
TD Canada Trust ATM
320 Yonge St, Barrie ON L4N 4C8 0.35km -
Scotiabank on Yonge
Yonge St (Yonge and Minets Point), Barrie ON 0.41km -
Scotiabank
190 Minet's Point Rd, Barrie ON L4N 4C3 0.42km
- 3 bath
- 3 bed
- 1100 sqft
114 Courtney Crescent, Barrie, Ontario • L4N 5S9 • Painswick South




















