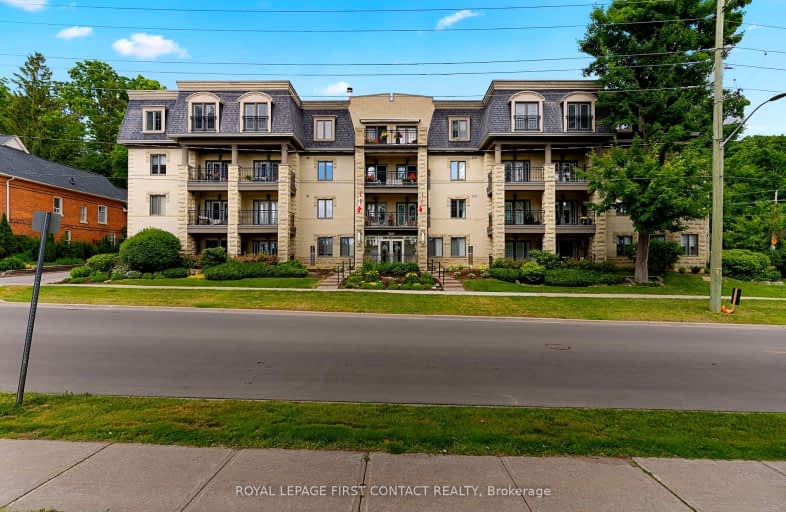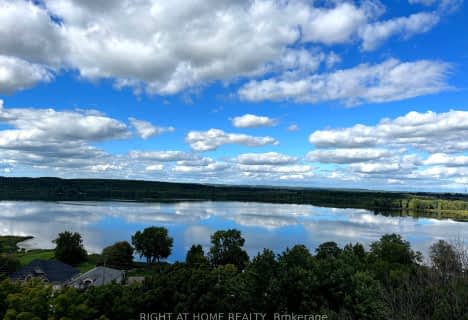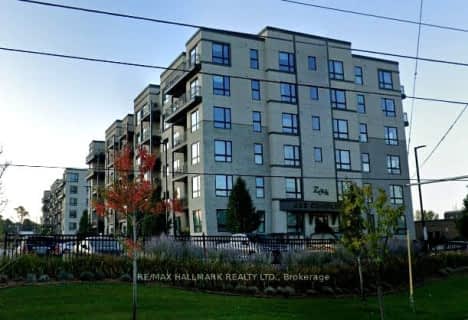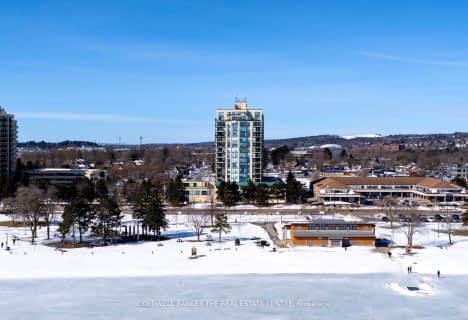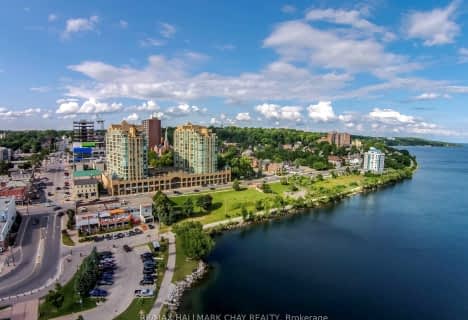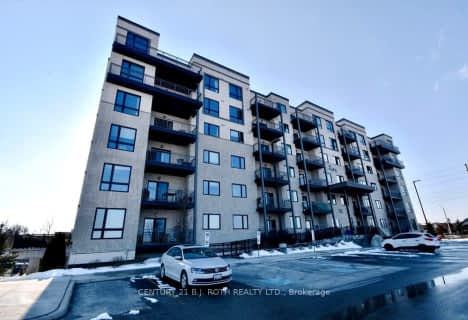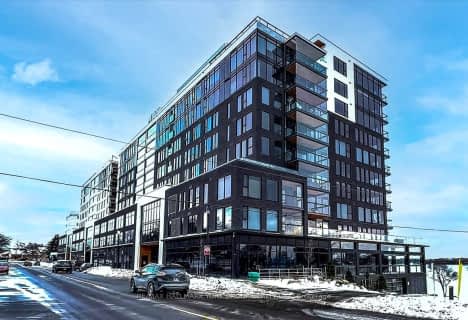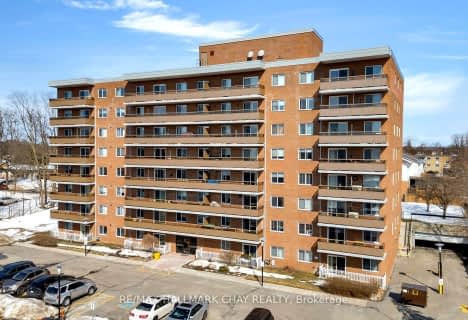Car-Dependent
- Almost all errands require a car.
Some Transit
- Most errands require a car.
Somewhat Bikeable
- Most errands require a car.

Oakley Park Public School
Elementary: PublicCodrington Public School
Elementary: PublicSt Monicas Separate School
Elementary: CatholicSteele Street Public School
Elementary: PublicMaple Grove Public School
Elementary: PublicHillcrest Public School
Elementary: PublicBarrie Campus
Secondary: PublicSimcoe Alternative Secondary School
Secondary: PublicSt Joseph's Separate School
Secondary: CatholicBarrie North Collegiate Institute
Secondary: PublicEastview Secondary School
Secondary: PublicInnisdale Secondary School
Secondary: Public-
St Vincent Park
Barrie ON 0.38km -
Berczy Park
0.83km -
Nelson Lookout
Barrie ON 1.32km
-
Scotiabank
44 Collier St (Owen St), Barrie ON L4M 1G6 0.84km -
TD Bank Financial Group
33 Collier St (Owen), Barrie ON L4M 1G5 0.88km -
The Toronto-Dominion Bank
33 Collier St, Barrie ON L4M 1G5 0.88km
More about this building
View 200 Collier Street, Barrie- 2 bath
- 2 bed
- 1000 sqft
306-140 Dunlop Street East, Barrie, Ontario • L4M 6H9 • City Centre
