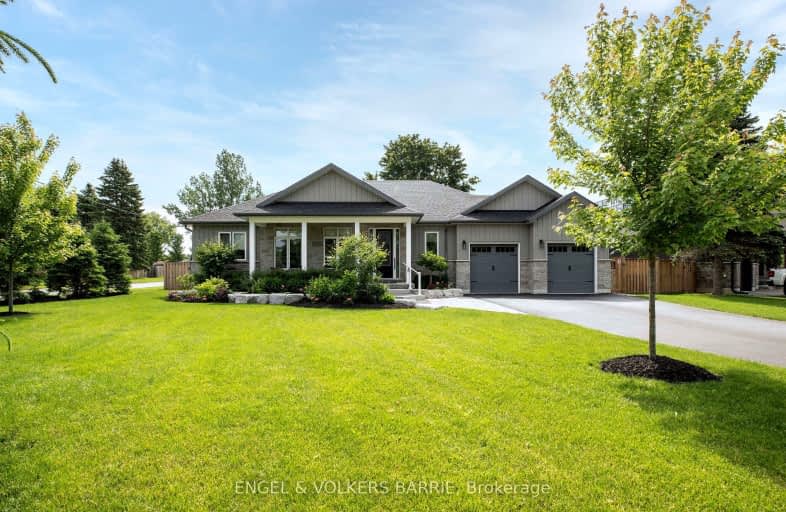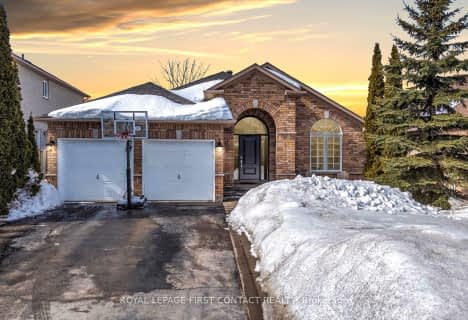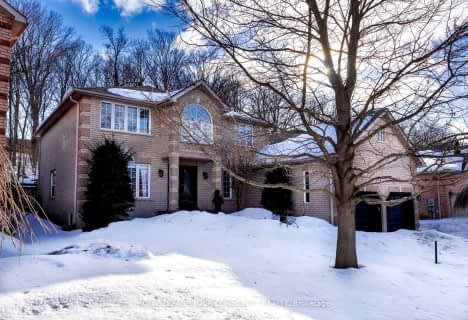Very Walkable
- Most errands can be accomplished on foot.
Some Transit
- Most errands require a car.
Somewhat Bikeable
- Most errands require a car.

St Michael the Archangel Catholic Elementary School
Elementary: CatholicÉcole élémentaire La Source
Elementary: PublicWarnica Public School
Elementary: PublicSt. John Paul II Separate School
Elementary: CatholicAlgonquin Ridge Elementary School
Elementary: PublicMapleview Heights Elementary School
Elementary: PublicSimcoe Alternative Secondary School
Secondary: PublicSt Joseph's Separate School
Secondary: CatholicBarrie North Collegiate Institute
Secondary: PublicSt Peter's Secondary School
Secondary: CatholicEastview Secondary School
Secondary: PublicInnisdale Secondary School
Secondary: Public-
St. Louis Bar and Grill
350 Big Bay Point Road, Unit 11, Barrie, ON L4N 8A8 1.37km -
Barnstormer Brewing & Distilling
384 Yonge Street, Suite 3, Barrie, ON L4N 4C8 2.01km -
Urban Dish Grill & Wine Bar
367 Yonge Street, Barrie, ON L4N 4C9 2.18km
-
Starbucks
389 Yonge Street, Barrie, ON L4N 4C9 2.01km -
Get Roasted Cafe
827 Big Bay Point Road, Barrie, ON L4N 0G5 2.23km -
McDonald's
347 Yonge Street, Barrie, ON L4N 4C9 2.32km
-
LA Fitness
149 Live Eight Way, Barrie, ON L4N 6P1 3.45km -
GoodLife Fitness
42 Commerce Park Dr, Barrie, ON L4N 8W8 4.67km -
24/7 Athletic Kulture
154 Reid Drive, Unit 2, Barrie, ON L4N 0M4 5.87km
-
Zehrs
620 Yonge Street, Barrie, ON L4N 4E6 0.26km -
A&W Pharmacy and Clinic
203-505 Yonge St, Barrie, ON L4N 4E1 1.23km -
Drugstore Pharmacy
11 Bryne Drive, Barrie, ON L4N 8V8 4.14km
-
A&W
649 Yonge Street, Barrie, ON L4N 4E7 0.05km -
Basil House
649 Yonge Street, Barrie, ON L4N 4E7 0.07km -
Pho Bistro
649 Yonge Street, Unit 9, Barrie, ON L4N 4E7 0.09km
-
Bayfield Mall
320 Bayfield Street, Barrie, ON L4M 3C1 6.84km -
Kozlov Centre
400 Bayfield Road, Barrie, ON L4M 5A1 7.29km -
Georgian Mall
509 Bayfield Street, Barrie, ON L4M 4Z8 8.23km
-
Zehrs
620 Yonge Street, Barrie, ON L4N 4E6 0.26km -
Just Jeff's Gourmet Express
610 Huronia Road, Barrie, ON L4N 0W5 2.42km -
Happy Mango
237 Mapleview Drive E, Barrie, ON L4N 0W5 2.47km
-
Dial a Bottle
Barrie, ON L4N 9A9 3.82km -
LCBO
534 Bayfield Street, Barrie, ON L4M 5A2 8.53km -
Coulsons General Store & Farm Supply
RR 2, Oro Station, ON L0L 2E0 16.84km
-
Georgian Home Comfort
373 Huronia Road, Barrie, ON L4N 8Z1 1.76km -
ONroute
400 North 201 Fairview Road, Barrie, ON L4N 9B1 3.55km -
Canadian Tire Gas+
201 Fairview Road, Barrie, ON L4N 9B1 3.6km
-
Galaxy Cinemas
72 Commerce Park Drive, Barrie, ON L4N 8W8 4.78km -
Imperial Cinemas
55 Dunlop Street W, Barrie, ON L4N 1A3 5.25km -
Cineplex - North Barrie
507 Cundles Road E, Barrie, ON L4M 0G9 6.93km
-
Barrie Public Library - Painswick Branch
48 Dean Avenue, Barrie, ON L4N 0C2 0.43km -
Innisfil Public Library
967 Innisfil Beach Road, Innisfil, ON L9S 1V3 8.89km -
Orillia Public Library
36 Mississaga Street W, Orillia, ON L3V 3A6 33.07km
-
Royal Victoria Hospital
201 Georgian Drive, Barrie, ON L4M 6M2 6.61km -
Painswick Laboratory
505 Yonge Street, Barrie, ON L4N 4E1 1.18km -
Huronia Urgent Care Clinic
102-480 Huronia Road, Barrie, ON L4N 6M2 1.98km
-
Painswick Park
1 Ashford Dr, Barrie ON 0.25km -
The Park
Madelaine Dr, Barrie ON 0.68km -
Kuzmich Park
Grand Forest Dr (Golden Meadow Rd.), Barrie ON 0.72km
-
TD Bank Financial Group
624 Yonge St (Yonge Street), Barrie ON L4N 4E6 0.36km -
BMO Bank of Montreal
601 Yonge St, Barrie ON L4N 4E5 0.47km -
Cash Shop
565 Yonge St, Barrie ON L4N 4E3 0.73km
- 4 bath
- 6 bed
- 2500 sqft
25 Gateway Drive, Barrie, Ontario • L9V 0V5 • Rural Barrie Southeast
- 4 bath
- 5 bed
110 Thicketwood Avenue, Barrie, Ontario • L9J 0W8 • Rural Barrie Southeast
- — bath
- — bed
- — sqft
38 Phoenix boulevard, Barrie, Ontario • L9J 0P7 • Rural Barrie Southeast
- — bath
- — bed
- — sqft
18 Phoenix boulevard, Barrie, Ontario • L9J 0P6 • Rural Barrie Southeast
- — bath
- — bed
- — sqft
24 Phoenix boulevard, Barrie, Ontario • L9J 0P6 • Rural Barrie Southeast
- 3 bath
- 4 bed
- 2000 sqft
53 Mcbride Trail, Barrie, Ontario • L9J 0P9 • Rural Barrie Southeast














