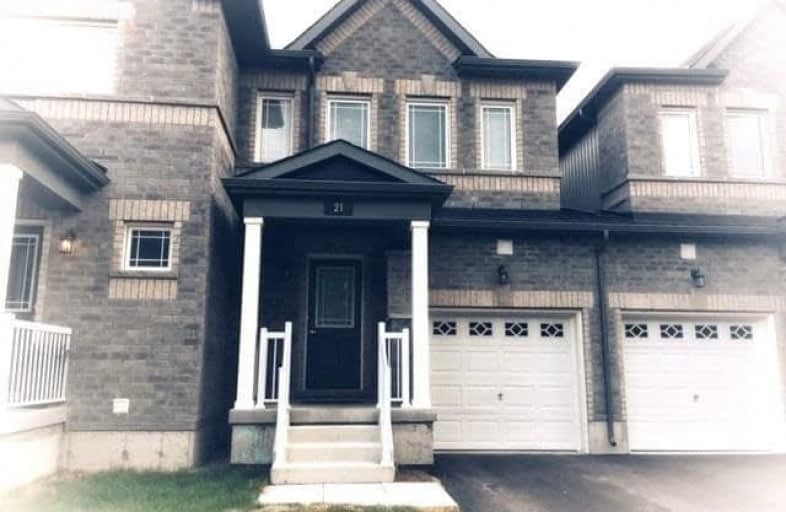Sold on Jul 09, 2020
Note: Property is not currently for sale or for rent.

-
Type: Att/Row/Twnhouse
-
Style: 2-Storey
-
Size: 1100 sqft
-
Lot Size: 19.69 x 109.51 Feet
-
Age: 0-5 years
-
Taxes: $3,565 per year
-
Days on Site: 3 Days
-
Added: Jul 06, 2020 (3 days on market)
-
Updated:
-
Last Checked: 2 days ago
-
MLS®#: S4819550
-
Listed By: Right at home realty inc., brokerage
Beautiful 2 Years Old Townhome In Desirable Allandale Neighborhood. Functional Open Concept Floor Plan, Ample Of Kitchen Space, Center Island, Backsplash, High-End S/S Appliances, Hardwood Stairs, Hardwood-Engineering Floor Throughout, Modern Finishes, And Many Upgrades. Second Floor Laundry, Door To Garage, Rear Yard Access From Garage. Convenient Location, Close To Shopping, Schools, Rec.Centre, Park, Waterfront, Public Transit, Go Station, Hwy 400.
Extras
S/S Appliances: Double Door Fridge, Smooth Range Stove, Dishwasher. White Washer And Dryer, Central Air, Blinds.
Property Details
Facts for 21 Robinson Street, Barrie
Status
Days on Market: 3
Last Status: Sold
Sold Date: Jul 09, 2020
Closed Date: Sep 30, 2020
Expiry Date: Sep 30, 2020
Sold Price: $470,000
Unavailable Date: Jul 09, 2020
Input Date: Jul 06, 2020
Prior LSC: Sold
Property
Status: Sale
Property Type: Att/Row/Twnhouse
Style: 2-Storey
Size (sq ft): 1100
Age: 0-5
Area: Barrie
Community: Allandale
Availability Date: 60/90
Inside
Bedrooms: 3
Bathrooms: 2
Kitchens: 1
Rooms: 6
Den/Family Room: No
Air Conditioning: Central Air
Fireplace: No
Laundry Level: Upper
Central Vacuum: N
Washrooms: 2
Utilities
Electricity: No
Gas: No
Cable: No
Telephone: No
Building
Basement: Full
Basement 2: Unfinished
Heat Type: Forced Air
Heat Source: Gas
Exterior: Brick
UFFI: No
Energy Certificate: N
Water Supply: Municipal
Special Designation: Unknown
Parking
Driveway: Private
Garage Spaces: 1
Garage Type: Attached
Covered Parking Spaces: 2
Total Parking Spaces: 3
Fees
Tax Year: 2020
Tax Legal Description: Lot 4015 Plan 51 M-1118 Block 3
Taxes: $3,565
Highlights
Feature: Hospital
Feature: Marina
Feature: Park
Feature: Public Transit
Feature: School
Feature: Waterfront
Land
Cross Street: Burton-Holgate / Bay
Municipality District: Barrie
Fronting On: North
Pool: None
Sewer: Sewers
Lot Depth: 109.51 Feet
Lot Frontage: 19.69 Feet
Rooms
Room details for 21 Robinson Street, Barrie
| Type | Dimensions | Description |
|---|---|---|
| Living Main | 2.63 x 4.40 | Combined W/Dining, Open Concept, Laminate |
| Dining Main | 2.63 x 4.40 | Combined W/Living, Open Concept, Laminate |
| Kitchen Main | 2.20 x 4.40 | Centre Island, Stainless Steel Appl, Tile Floor |
| Master 2nd | 3.30 x 4.40 | W/I Closet, Walk-In Bath, Laminate |
| 2nd Br 2nd | 2.28 x 3.90 | Closet, Picture Window, Laminate |
| 3rd Br 2nd | 2.50 x 3.50 | Closet, Picture Window, Laminate |
| XXXXXXXX | XXX XX, XXXX |
XXXX XXX XXXX |
$XXX,XXX |
| XXX XX, XXXX |
XXXXXX XXX XXXX |
$XXX,XXX | |
| XXXXXXXX | XXX XX, XXXX |
XXXXXX XXX XXXX |
$X,XXX |
| XXX XX, XXXX |
XXXXXX XXX XXXX |
$X,XXX |
| XXXXXXXX XXXX | XXX XX, XXXX | $470,000 XXX XXXX |
| XXXXXXXX XXXXXX | XXX XX, XXXX | $468,800 XXX XXXX |
| XXXXXXXX XXXXXX | XXX XX, XXXX | $1,600 XXX XXXX |
| XXXXXXXX XXXXXX | XXX XX, XXXX | $1,650 XXX XXXX |

St John Vianney Separate School
Elementary: CatholicCodrington Public School
Elementary: PublicAssikinack Public School
Elementary: PublicSt Michael the Archangel Catholic Elementary School
Elementary: CatholicAllandale Heights Public School
Elementary: PublicWillow Landing Elementary School
Elementary: PublicBarrie Campus
Secondary: PublicSimcoe Alternative Secondary School
Secondary: PublicSt Joseph's Separate School
Secondary: CatholicBarrie North Collegiate Institute
Secondary: PublicEastview Secondary School
Secondary: PublicInnisdale Secondary School
Secondary: Public

