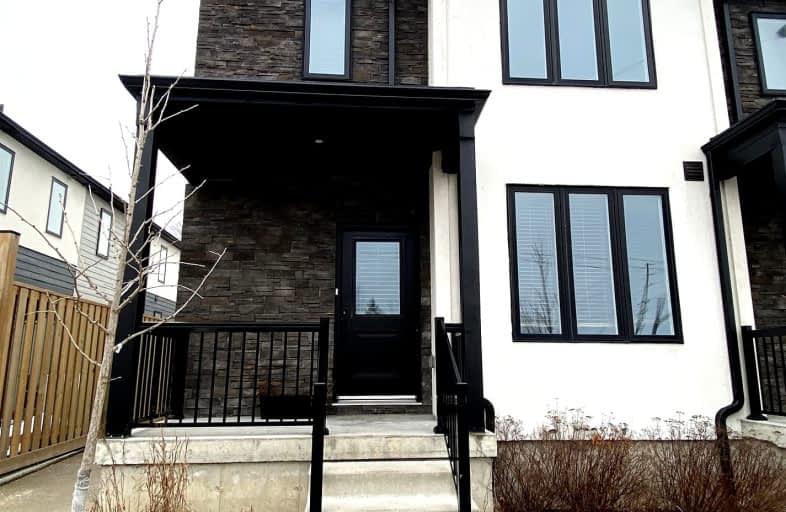Somewhat Walkable
- Some errands can be accomplished on foot.
62
/100
Some Transit
- Most errands require a car.
43
/100
Somewhat Bikeable
- Most errands require a car.
25
/100

Monsignor Clair Separate School
Elementary: Catholic
0.97 km
Oakley Park Public School
Elementary: Public
2.20 km
Cundles Heights Public School
Elementary: Public
1.21 km
Sister Catherine Donnelly Catholic School
Elementary: Catholic
0.71 km
ÉÉC Frère-André
Elementary: Catholic
1.16 km
Terry Fox Elementary School
Elementary: Public
0.63 km
Barrie Campus
Secondary: Public
1.99 km
ÉSC Nouvelle-Alliance
Secondary: Catholic
3.01 km
Simcoe Alternative Secondary School
Secondary: Public
3.97 km
St Joseph's Separate School
Secondary: Catholic
1.11 km
Barrie North Collegiate Institute
Secondary: Public
2.08 km
Eastview Secondary School
Secondary: Public
3.10 km
-
Ferris Park
ON 1.1km -
Treetops Playground
320 Bayfield St, Barrie ON L4M 3C1 2.16km -
Dorian Parker Centre
227 Sunnidale Rd, Barrie ON 2.54km
-
RBC Royal Bank ATM
175 Cundles Rd E, Barrie ON L4M 4X7 0.99km -
TD Bank Financial Group
201 Cundles Rd E (at St. Vincent St.), Barrie ON L4M 4S5 1.25km -
TD Canada Trust Branch and ATM
327 Cundles Rd E, Barrie ON L4M 0G9 1.25km


