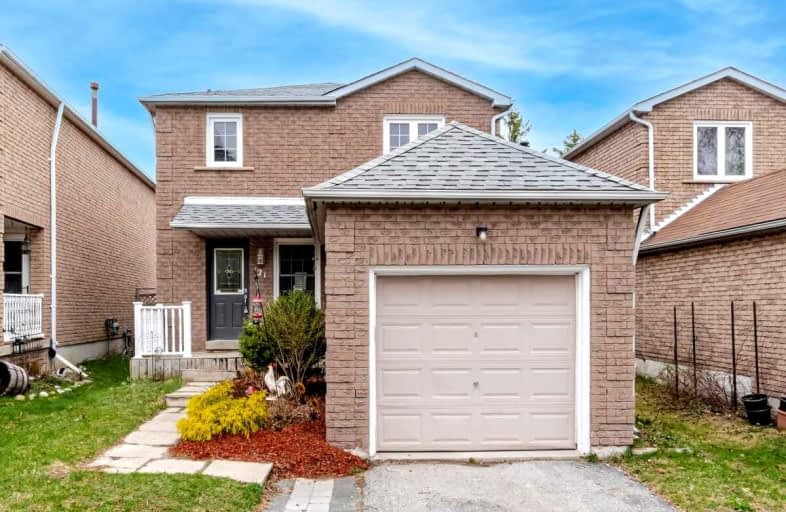Car-Dependent
- Almost all errands require a car.
7
/100
Some Transit
- Most errands require a car.
34
/100
Somewhat Bikeable
- Most errands require a car.
33
/100

St Marys Separate School
Elementary: Catholic
1.38 km
ÉIC Nouvelle-Alliance
Elementary: Catholic
1.03 km
Emma King Elementary School
Elementary: Public
0.23 km
Andrew Hunter Elementary School
Elementary: Public
0.65 km
The Good Shepherd Catholic School
Elementary: Catholic
1.06 km
West Bayfield Elementary School
Elementary: Public
1.36 km
Barrie Campus
Secondary: Public
2.33 km
ÉSC Nouvelle-Alliance
Secondary: Catholic
1.04 km
Simcoe Alternative Secondary School
Secondary: Public
3.17 km
St Joseph's Separate School
Secondary: Catholic
4.01 km
Barrie North Collegiate Institute
Secondary: Public
3.20 km
St Joan of Arc High School
Secondary: Catholic
5.23 km
-
Dog Off-Leash Recreation Area
Barrie ON 2.09km -
Delta Force Paintball
2.35km -
Berczy Park
3.49km
-
RBC Royal Bank
37 Finlay Rd, Barrie ON L4N 7T8 1.63km -
TD Bank Financial Group
400 Bayfield St, Barrie ON L4M 5A1 2.05km -
BMO Bank of Montreal
320 Bayfield, Barrie ON L4M 3B9 2.1km













