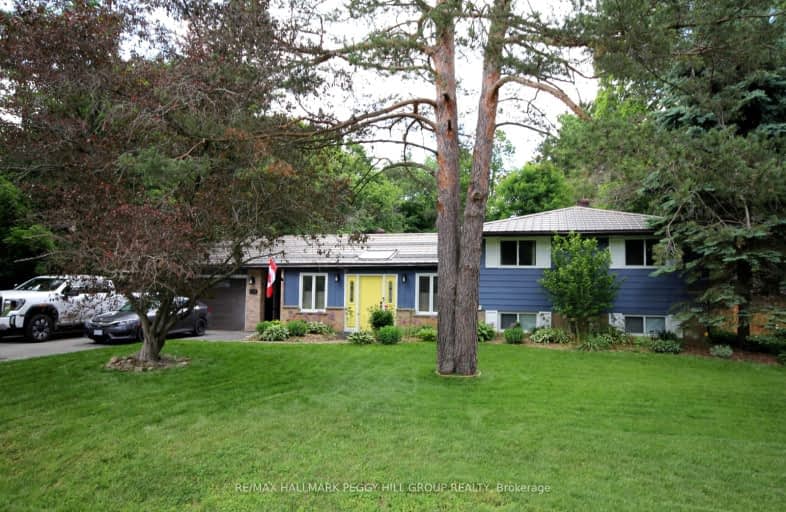Car-Dependent
- Most errands require a car.
Some Transit
- Most errands require a car.
Somewhat Bikeable
- Most errands require a car.

St Michael the Archangel Catholic Elementary School
Elementary: CatholicÉcole élémentaire La Source
Elementary: PublicWarnica Public School
Elementary: PublicSt. John Paul II Separate School
Elementary: CatholicAlgonquin Ridge Elementary School
Elementary: PublicMapleview Heights Elementary School
Elementary: PublicSimcoe Alternative Secondary School
Secondary: PublicSt Joseph's Separate School
Secondary: CatholicBarrie North Collegiate Institute
Secondary: PublicSt Peter's Secondary School
Secondary: CatholicEastview Secondary School
Secondary: PublicInnisdale Secondary School
Secondary: Public-
Tyndale Park Beach
ON 0.34km -
Tollendal Woods
Barrie ON 0.64km -
The Gables
Barrie ON 0.92km
-
BMO Bank of Montreal
494 Big Bay Point Rd, Barrie ON L4N 3Z5 1.58km -
Scotiabank
601 Yonge St, Barrie ON L4N 4E5 1.62km -
TD Canada Trust Branch and ATM
624 Yonge St, Barrie ON L4N 4E6 1.69km
- 3 bath
- 4 bed
- 2000 sqft
M&2nd-62 Joseph Crescent, Barrie, Ontario • L4N 0Y1 • Painswick South
- 4 bath
- 4 bed
- 2000 sqft
19 Gateway Drive, Barrie, Ontario • L9J 0Y1 • Rural Barrie Southeast











