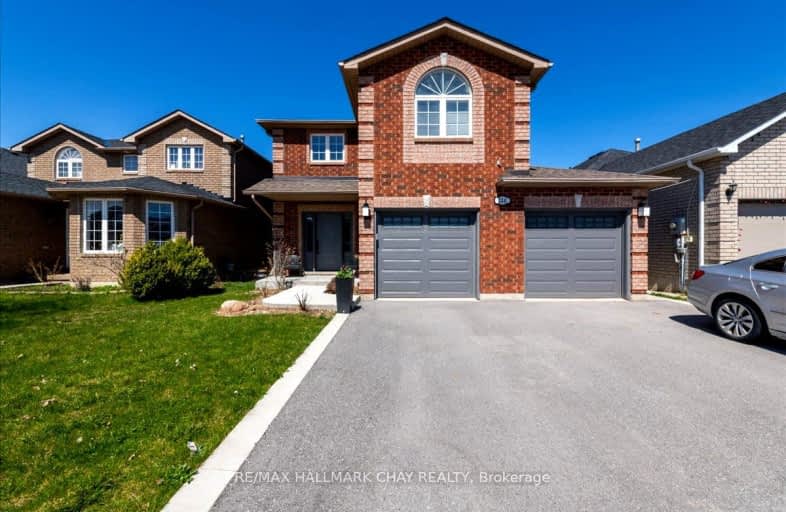Car-Dependent
- Most errands require a car.
Some Transit
- Most errands require a car.

St Michael the Archangel Catholic Elementary School
Elementary: CatholicÉcole élémentaire La Source
Elementary: PublicWarnica Public School
Elementary: PublicSt. John Paul II Separate School
Elementary: CatholicAlgonquin Ridge Elementary School
Elementary: PublicMapleview Heights Elementary School
Elementary: PublicSimcoe Alternative Secondary School
Secondary: PublicSt Joseph's Separate School
Secondary: CatholicBarrie North Collegiate Institute
Secondary: PublicSt Peter's Secondary School
Secondary: CatholicEastview Secondary School
Secondary: PublicInnisdale Secondary School
Secondary: Public-
The Park
Madelaine Dr, Barrie ON 0.48km -
Painswick Park
1 Ashford Dr, Barrie ON 1.06km -
Bayshore Park
Ontario 1.34km
-
TD Bank Financial Group
624 Yonge St (Yonge Street), Barrie ON L4N 4E6 1.1km -
Scotiabank
420 Welham Rd, Barrie ON L4N 8Z2 2.5km -
Peoples Credit Union
8034 Yonge St, Innisfil ON L9S 1L6 2.48km
- 3 bath
- 3 bed
- 1100 sqft
114 Courtney Crescent, Barrie, Ontario • L4N 5S9 • Painswick South
- — bath
- — bed
- — sqft
24 Phoenix boulevard, Barrie, Ontario • L9J 0P6 • Rural Barrie Southeast
- 3 bath
- 4 bed
- 2000 sqft
53 Mcbride Trail, Barrie, Ontario • L9J 0P9 • Rural Barrie Southeast
- 3 bath
- 3 bed
- 2000 sqft
57 Alnwick Street, Barrie, Ontario • L9J 0L4 • Rural Barrie Southeast













