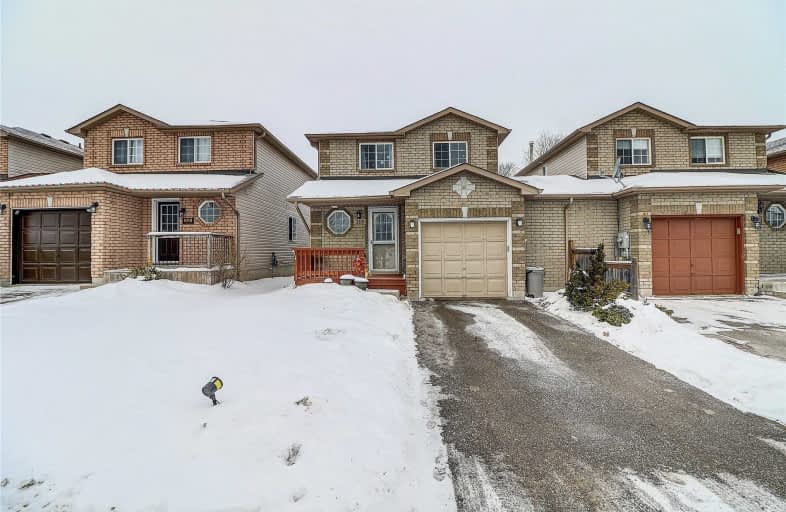Sold on Apr 07, 2019
Note: Property is not currently for sale or for rent.

-
Type: Link
-
Style: 2-Storey
-
Lot Size: 29.53 x 112.73 Feet
-
Age: No Data
-
Taxes: $3,152 per year
-
Days on Site: 73 Days
-
Added: Jan 23, 2019 (2 months on market)
-
Updated:
-
Last Checked: 1 month ago
-
MLS®#: S4343571
-
Listed By: Royal star realty inc., brokerage
Great Location! 3 Bdrm 'Link' Home. Extra Wide Single Garage, Freshly Painted W/ Neutral Decor, 3 Bedrooms Up & 1 Br Basement, Fenced Backyard W/Deck. Ready To Move In. Great Value!! (Sizes Approx) Perfect First Time Home Buyer/Investor, Great Location To All Amenities, Walking Distance To Schools. Rough In For Bathroom In Basement
Extras
All Elfs & Appliances. Includes Fridge, Stove, Dishwasher, Washer, Dryer, Blinds, Ac
Property Details
Facts for 219 Nathan Crescent, Barrie
Status
Days on Market: 73
Last Status: Sold
Sold Date: Apr 07, 2019
Closed Date: May 30, 2019
Expiry Date: May 31, 2019
Sold Price: $418,000
Unavailable Date: Apr 07, 2019
Input Date: Jan 23, 2019
Property
Status: Sale
Property Type: Link
Style: 2-Storey
Area: Barrie
Community: Painswick South
Availability Date: Tba
Inside
Bedrooms: 3
Bedrooms Plus: 1
Bathrooms: 2
Kitchens: 1
Rooms: 5
Den/Family Room: No
Air Conditioning: Central Air
Fireplace: Yes
Washrooms: 2
Building
Basement: Finished
Heat Type: Forced Air
Heat Source: Gas
Exterior: Brick
Water Supply: Municipal
Special Designation: Unknown
Parking
Driveway: Private
Garage Spaces: 1
Garage Type: Attached
Covered Parking Spaces: 1
Fees
Tax Year: 2018
Tax Legal Description: Pt Lt 3 Pl 51M722, Pt 2 Pl 51R31557; Barrie
Taxes: $3,152
Land
Cross Street: County Lane/Nathan
Municipality District: Barrie
Fronting On: East
Pool: None
Sewer: Sewers
Lot Depth: 112.73 Feet
Lot Frontage: 29.53 Feet
Additional Media
- Virtual Tour: http://virtualtourrealestate.ca/January2019/Jan22DUnbranded/
Rooms
Room details for 219 Nathan Crescent, Barrie
| Type | Dimensions | Description |
|---|---|---|
| Kitchen Main | 3.90 x 3.10 | Eat-In Kitchen, Hardwood Floor |
| Living Main | 3.10 x 5.35 | Laminate, W/O To Yard |
| Bathroom Main | - | |
| Master 2nd | 3.04 x 4.60 | Broadloom, Large Window, Closet |
| 2nd Br 2nd | 3.05 x 3.10 | Broadloom, Large Window, Closet |
| 3rd Br 2nd | 3.05 x 3.10 | Broadloom, Large Window, Closet |
| Bathroom 2nd | - | |
| Br Bsmt | - | Laminate |
| Rec Bsmt | - | Laminate |
| XXXXXXXX | XXX XX, XXXX |
XXXX XXX XXXX |
$XXX,XXX |
| XXX XX, XXXX |
XXXXXX XXX XXXX |
$XXX,XXX |
| XXXXXXXX XXXX | XXX XX, XXXX | $418,000 XXX XXXX |
| XXXXXXXX XXXXXX | XXX XX, XXXX | $438,900 XXX XXXX |

St Michael the Archangel Catholic Elementary School
Elementary: CatholicÉcole élémentaire La Source
Elementary: PublicWarnica Public School
Elementary: PublicSt. John Paul II Separate School
Elementary: CatholicWillow Landing Elementary School
Elementary: PublicMapleview Heights Elementary School
Elementary: PublicÉcole secondaire Roméo Dallaire
Secondary: PublicSimcoe Alternative Secondary School
Secondary: PublicBarrie North Collegiate Institute
Secondary: PublicSt Peter's Secondary School
Secondary: CatholicEastview Secondary School
Secondary: PublicInnisdale Secondary School
Secondary: Public

