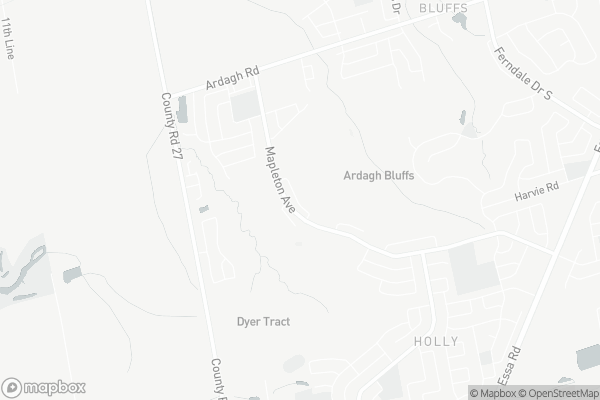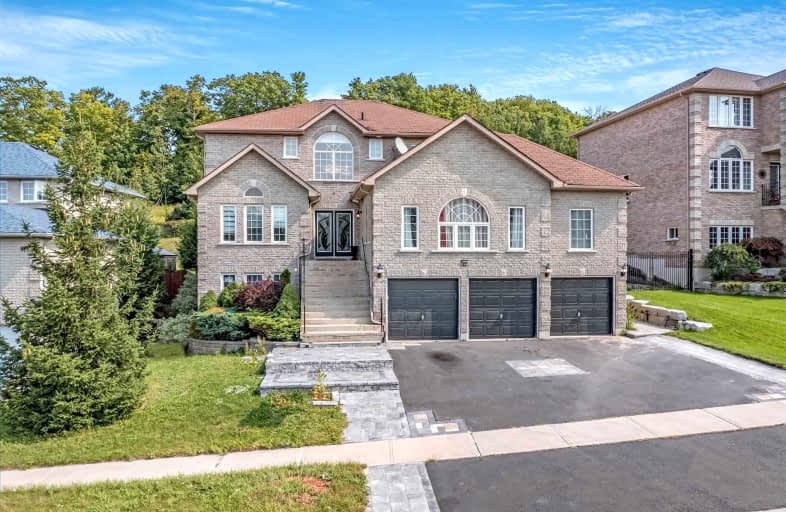Removed on Apr 18, 2025
Note: Property is not currently for sale or for rent.

-
Type: Detached
-
Style: 2 1/2 Storey
-
Lot Size: 71.23 x 172.18
-
Age: 16-30 years
-
Taxes: $7,065 per year
-
Days on Site: 32 Days
-
Added: Jul 05, 2023 (1 month on market)
-
Updated:
-
Last Checked: 1 month ago
-
MLS®#: S6248908
-
Listed By: Faris team real estate brokerage
Top 5 Reasons You Will Love This Home: 1) Beautifully renovated kitchen with built-in appliances, custom cabinetry, quartz countertops, and a centre island with a waterfall edge 2) Separate entrance leading to a secondary living quarter with a combined kitchen and living room, a bedroom, and a full bathroom 3) Spacious, attached 3-car garage with inside entry allowing for the ultimate convenience 4) Large, impeccable backyard entertaining space offering a newer deck and incredible landscaping 5) Great neighbourhood within proximity to a variety of amenities. 4,094 fin.sq.ft. Age 17. Visit our website for more detailed information.
Property Details
Facts for 22 Pinecliff Crescent, Barrie
Status
Days on Market: 32
Last Status: Terminated
Sold Date: Apr 18, 2025
Closed Date: Nov 30, -0001
Expiry Date: Dec 09, 2022
Unavailable Date: Oct 25, 2022
Input Date: Sep 23, 2022
Prior LSC: Listing with no contract changes
Property
Status: Sale
Property Type: Detached
Style: 2 1/2 Storey
Age: 16-30
Area: Barrie
Community: Ardagh
Availability Date: 1TO29
Assessment Amount: $563,000
Assessment Year: 2022
Inside
Bedrooms: 5
Bedrooms Plus: 2
Bathrooms: 5
Kitchens: 2
Rooms: 14
Air Conditioning: Central Air
Washrooms: 5
Building
Basement: Full
Basement 2: Part Fin
Exterior: Brick
Elevator: N
Parking
Covered Parking Spaces: 5
Total Parking Spaces: 8
Fees
Tax Year: 2022
Tax Legal Description: LOT 35, PLAN 51M799; BARRIE
Taxes: $7,065
Land
Cross Street: Mapleton Ave/Pinecli
Municipality District: Barrie
Fronting On: East
Parcel Number: 589111817
Sewer: Sewers
Lot Depth: 172.18
Lot Frontage: 71.23
Acres: < .50
Zoning: R2
Rooms
Room details for 22 Pinecliff Crescent, Barrie
| Type | Dimensions | Description |
|---|---|---|
| Kitchen Main | 3.84 x 7.49 | |
| Dining Main | 3.61 x 8.08 | |
| Family Main | 4.47 x 6.40 | Fireplace |
| Bathroom Main | - | |
| Laundry Main | 2.57 x 2.74 | |
| Br Main | 3.20 x 3.45 | |
| Bathroom Main | - | |
| Prim Bdrm 2nd | 3.61 x 5.99 | French Doors, W/I Closet |
| Br 2nd | 3.61 x 4.39 | |
| Br 2nd | 3.23 x 4.17 |
| XXXXXXXX | XXX XX, XXXX |
XXXX XXX XXXX |
$X,XXX,XXX |
| XXX XX, XXXX |
XXXXXX XXX XXXX |
$X,XXX,XXX | |
| XXXXXXXX | XXX XX, XXXX |
XXXXXXX XXX XXXX |
|
| XXX XX, XXXX |
XXXXXX XXX XXXX |
$X,XXX,XXX | |
| XXXXXXXX | XXX XX, XXXX |
XXXX XXX XXXX |
$X,XXX,XXX |
| XXX XX, XXXX |
XXXXXX XXX XXXX |
$X,XXX,XXX | |
| XXXXXXXX | XXX XX, XXXX |
XXXXXXX XXX XXXX |
|
| XXX XX, XXXX |
XXXXXX XXX XXXX |
$X,XXX,XXX |
| XXXXXXXX XXXX | XXX XX, XXXX | $1,110,000 XXX XXXX |
| XXXXXXXX XXXXXX | XXX XX, XXXX | $1,279,000 XXX XXXX |
| XXXXXXXX XXXXXXX | XXX XX, XXXX | XXX XXXX |
| XXXXXXXX XXXXXX | XXX XX, XXXX | $1,279,000 XXX XXXX |
| XXXXXXXX XXXX | XXX XX, XXXX | $1,110,000 XXX XXXX |
| XXXXXXXX XXXXXX | XXX XX, XXXX | $1,279,000 XXX XXXX |
| XXXXXXXX XXXXXXX | XXX XX, XXXX | XXX XXXX |
| XXXXXXXX XXXXXX | XXX XX, XXXX | $1,279,000 XXX XXXX |

St Nicholas School
Elementary: CatholicSt Bernadette Elementary School
Elementary: CatholicSt Catherine of Siena School
Elementary: CatholicArdagh Bluffs Public School
Elementary: PublicW C Little Elementary School
Elementary: PublicHolly Meadows Elementary School
Elementary: PublicÉcole secondaire Roméo Dallaire
Secondary: PublicÉSC Nouvelle-Alliance
Secondary: CatholicSimcoe Alternative Secondary School
Secondary: PublicSt Joan of Arc High School
Secondary: CatholicBear Creek Secondary School
Secondary: PublicInnisdale Secondary School
Secondary: Public- 4 bath
- 5 bed
- 3500 sqft

