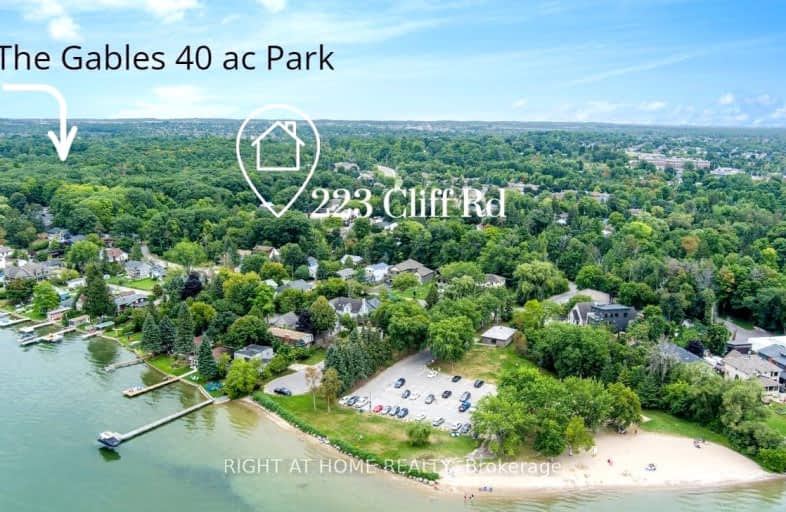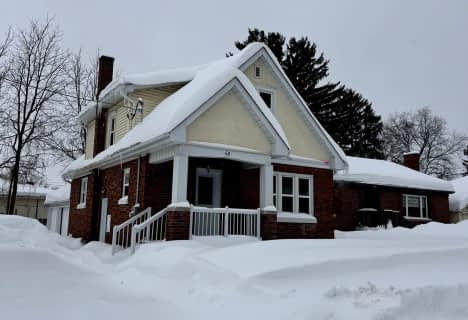Car-Dependent
- Most errands require a car.
Some Transit
- Most errands require a car.
Somewhat Bikeable
- Most errands require a car.

Assikinack Public School
Elementary: PublicSt Michael the Archangel Catholic Elementary School
Elementary: CatholicAllandale Heights Public School
Elementary: PublicWarnica Public School
Elementary: PublicAlgonquin Ridge Elementary School
Elementary: PublicWillow Landing Elementary School
Elementary: PublicSimcoe Alternative Secondary School
Secondary: PublicSt Joseph's Separate School
Secondary: CatholicBarrie North Collegiate Institute
Secondary: PublicSt Peter's Secondary School
Secondary: CatholicEastview Secondary School
Secondary: PublicInnisdale Secondary School
Secondary: Public-
Minet's Point Park
ON 0.3km -
Minets Point Convenience Store
190 Minet's Point Rd (Yonge St), Barrie ON L4N 4C3 0.59km -
The Gables
Barrie ON 0.63km
-
Scotiabank on Yonge
Yonge St (Yonge and Minets Point), Barrie ON 0.58km -
Scotiabank
190 Minet's Point Rd, Barrie ON L4N 4C3 0.57km -
Localcoin Bitcoin ATM - Husky
118 Little Ave, Barrie ON L4N 4X4 1.96km
- 3 bath
- 4 bed
- 2000 sqft
M&2nd-62 Joseph Crescent, Barrie, Ontario • L4N 0Y1 • Painswick South










