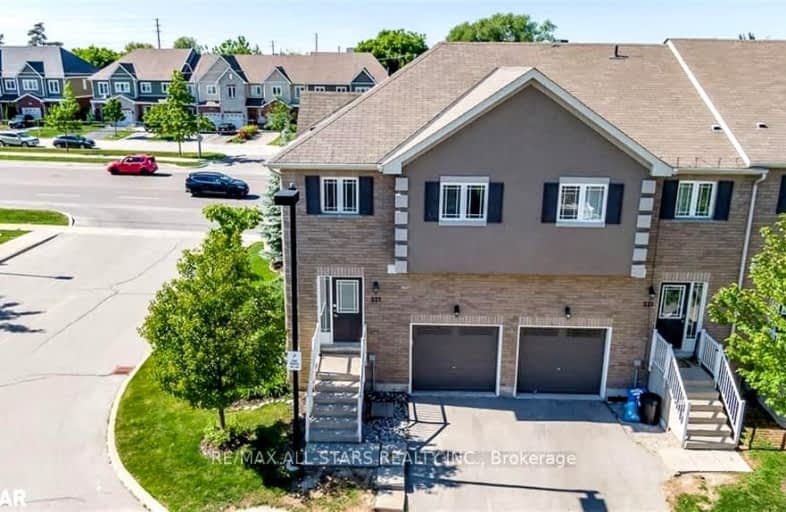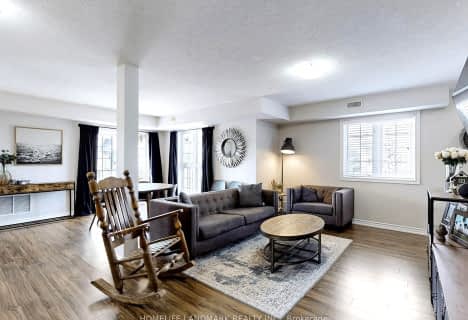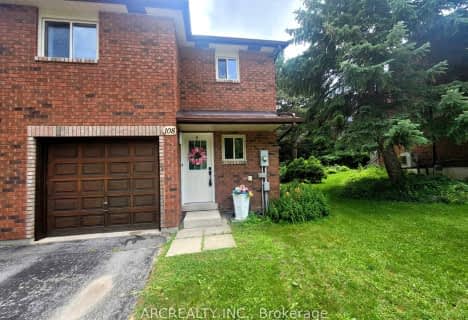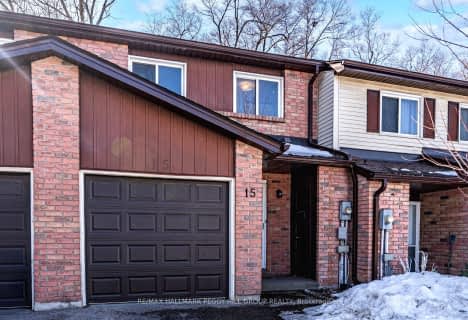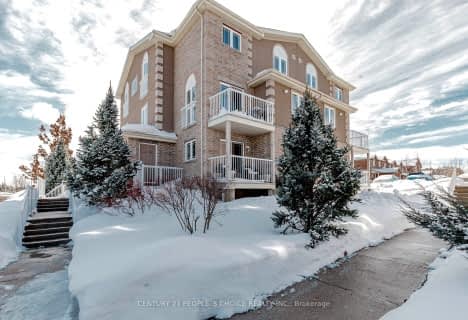Somewhat Walkable
- Some errands can be accomplished on foot.
55
/100
Some Transit
- Most errands require a car.
40
/100
Bikeable
- Some errands can be accomplished on bike.
54
/100

École élémentaire Roméo Dallaire
Elementary: Public
2.00 km
St Bernadette Elementary School
Elementary: Catholic
1.79 km
Trillium Woods Elementary Public School
Elementary: Public
0.54 km
St Catherine of Siena School
Elementary: Catholic
2.04 km
Ferndale Woods Elementary School
Elementary: Public
1.73 km
Holly Meadows Elementary School
Elementary: Public
0.84 km
École secondaire Roméo Dallaire
Secondary: Public
2.15 km
ÉSC Nouvelle-Alliance
Secondary: Catholic
5.80 km
Simcoe Alternative Secondary School
Secondary: Public
4.42 km
St Joan of Arc High School
Secondary: Catholic
2.27 km
Bear Creek Secondary School
Secondary: Public
2.60 km
Innisdale Secondary School
Secondary: Public
2.55 km
-
Harvie Park
ON 0.37km -
Mapleton Park
ON 0.6km -
Essa Road Park
ON 2.39km
-
CIBC Cash Dispenser
151 Mapleview Dr W, Barrie ON L4N 9E8 1.41km -
Hsbc Bank Canada
406 Bryne Dr, Barrie ON L4N 9R1 1.53km -
TD Bank Financial Group
60 Mapleview Dr W (Mapleview), Barrie ON L4N 9H6 1.59km
